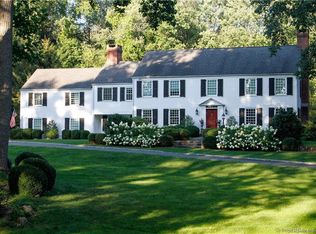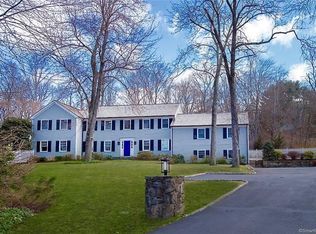Sold for $2,800,000 on 11/21/24
$2,800,000
253 Turtle Back Road, New Canaan, CT 06840
4beds
5,754sqft
Single Family Residence
Built in 2005
2.58 Acres Lot
$2,961,100 Zestimate®
$487/sqft
$7,957 Estimated rent
Home value
$2,961,100
$2.64M - $3.32M
$7,957/mo
Zestimate® history
Loading...
Owner options
Explore your selling options
What's special
Fabulous 2005 four-bedroom colonial sited beautifully & privately on coveted Turtle Back Road. Commanding a spectacular & welcoming presence, this home offers attractive detailed interior spaces w/a superb floor plan for many communal gathering areas & a relaxing, private exterior complete w/inviting heated pool, expansive blue stone patio & generator. Gracious two-story foyer & lovely living room w/ fireplace.The gourmet kitchen is a chef's dream, equipped with top-of-the-line appliances, custom cabinetry, granite countertops, walk-in pantry & adjacent breakfast room. Entertain guests effortlessly in the inviting family room equipped w/additional fireplace & handy butler's pantry nearby, & host memorable dinners in the comfortable dining room. Sought after first floor office complete with nearby sunroom will make working from home an absolute delight! Impressive primary suite w/access to two balconies, generously sized walk in closet, and peaceful spa-like bathroom retreat awaits. Be wowed by the second floor recreation room space that can serve a multitude of purposes. Select your driveway entrance of choice to access four car garage w/guest parking galore. Lower level & walk-up third floor ready for endless customization possibilities. Exuding warmth & comfort from every corner, this spacious home & property beckon all to linger, enjoy and embrace this lifestyle. Don't miss out on this opportunity to own a fantastic home in one of New Canaan's most desirable neighborhoods!
Zillow last checked: 8 hours ago
Listing updated: November 21, 2024 at 07:37pm
Listed by:
HANNELORE KAPLAN TEAM,
Hannelore Kaplan 914-450-3880,
William Raveis Real Estate 203-966-3555,
Co-Listing Agent: Wendy Werneburg 203-536-2210,
William Raveis Real Estate
Bought with:
Leslie Razook, RES.0784934
William Pitt Sotheby's Int'l
Charlotte Wilbur
William Pitt Sotheby's Int'l
Source: Smart MLS,MLS#: 24015540
Facts & features
Interior
Bedrooms & bathrooms
- Bedrooms: 4
- Bathrooms: 5
- Full bathrooms: 4
- 1/2 bathrooms: 1
Primary bedroom
- Features: French Doors, Full Bath, Walk-In Closet(s), Hardwood Floor
- Level: Upper
- Area: 320.4 Square Feet
- Dimensions: 18 x 17.8
Bedroom
- Features: High Ceilings, Full Bath, Hardwood Floor
- Level: Upper
- Area: 234 Square Feet
- Dimensions: 18 x 13
Bedroom
- Features: High Ceilings, Hardwood Floor
- Level: Upper
- Area: 232 Square Feet
- Dimensions: 16 x 14.5
Bedroom
- Features: Hardwood Floor
- Level: Upper
- Area: 208 Square Feet
- Dimensions: 16 x 13
Bathroom
- Features: High Ceilings, Double-Sink
- Level: Upper
- Area: 265.2 Square Feet
- Dimensions: 13 x 20.4
Dining room
- Features: High Ceilings, Hardwood Floor
- Level: Main
- Area: 234 Square Feet
- Dimensions: 18 x 13
Family room
- Features: High Ceilings, Fireplace, French Doors, Hardwood Floor
- Level: Main
- Area: 277.1 Square Feet
- Dimensions: 17 x 16.3
Kitchen
- Features: High Ceilings, Breakfast Nook, Granite Counters, Hardwood Floor
- Level: Main
- Area: 403.2 Square Feet
- Dimensions: 19.2 x 21
Living room
- Features: High Ceilings, Fireplace, Hardwood Floor
- Level: Main
- Area: 457.2 Square Feet
- Dimensions: 18 x 25.4
Office
- Features: High Ceilings, Hardwood Floor
- Level: Main
- Area: 156 Square Feet
- Dimensions: 13 x 12
Other
- Features: Hardwood Floor
- Level: Upper
- Area: 79.06 Square Feet
- Dimensions: 11.8 x 6.7
Rec play room
- Features: High Ceilings, Hardwood Floor
- Level: Upper
- Area: 707.88 Square Feet
- Dimensions: 20.4 x 34.7
Study
- Features: High Ceilings, Hardwood Floor
- Level: Main
- Area: 170.3 Square Feet
- Dimensions: 13.1 x 13
Sun room
- Features: Sliders, Hardwood Floor
- Level: Main
- Area: 182 Square Feet
- Dimensions: 13 x 14
Heating
- Forced Air, Oil
Cooling
- Central Air
Appliances
- Included: Electric Cooktop, Oven, Microwave, Dishwasher, Washer, Dryer, Wine Cooler, Water Heater
- Laundry: Upper Level, Mud Room
Features
- Wired for Data, Open Floorplan, Entrance Foyer
- Doors: French Doors
- Windows: Thermopane Windows
- Basement: Full,Unfinished,Sump Pump,Storage Space,Garage Access,Interior Entry
- Attic: Walk-up
- Number of fireplaces: 2
Interior area
- Total structure area: 5,754
- Total interior livable area: 5,754 sqft
- Finished area above ground: 5,754
Property
Parking
- Total spaces: 4
- Parking features: Attached, Detached, Paved, Driveway, Garage Door Opener, Private
- Attached garage spaces: 4
- Has uncovered spaces: Yes
Features
- Exterior features: Balcony, Rain Gutters, Garden
- Has private pool: Yes
- Pool features: Heated, Concrete, Fenced, In Ground
Lot
- Size: 2.58 Acres
- Features: Wetlands, Few Trees, Wooded, Level, Cleared
Details
- Additional structures: Barn(s)
- Parcel number: 184708
- Zoning: 4AC
Construction
Type & style
- Home type: SingleFamily
- Architectural style: Colonial
- Property subtype: Single Family Residence
Materials
- Shake Siding
- Foundation: Concrete Perimeter
- Roof: Wood
Condition
- New construction: No
- Year built: 2005
Utilities & green energy
- Sewer: Septic Tank
- Water: Well
- Utilities for property: Underground Utilities
Green energy
- Energy efficient items: Windows
Community & neighborhood
Security
- Security features: Security System
Community
- Community features: Golf, Library, Park, Playground, Public Rec Facilities, Shopping/Mall
Location
- Region: New Canaan
Price history
| Date | Event | Price |
|---|---|---|
| 11/21/2024 | Sold | $2,800,000-3.3%$487/sqft |
Source: | ||
| 10/15/2024 | Listed for sale | $2,895,000$503/sqft |
Source: | ||
| 10/13/2024 | Pending sale | $2,895,000$503/sqft |
Source: | ||
| 10/8/2024 | Listed for sale | $2,895,000$503/sqft |
Source: | ||
| 9/22/2024 | Pending sale | $2,895,000$503/sqft |
Source: | ||
Public tax history
| Year | Property taxes | Tax assessment |
|---|---|---|
| 2025 | $35,289 +3.4% | $2,114,350 |
| 2024 | $34,126 +15.5% | $2,114,350 +35.5% |
| 2023 | $29,559 +3.1% | $1,560,650 |
Find assessor info on the county website
Neighborhood: 06840
Nearby schools
GreatSchools rating
- 9/10West SchoolGrades: PK-4Distance: 2.6 mi
- 9/10Saxe Middle SchoolGrades: 5-8Distance: 3.6 mi
- 10/10New Canaan High SchoolGrades: 9-12Distance: 3.7 mi
Schools provided by the listing agent
- Elementary: West
- Middle: Saxe Middle
- High: New Canaan
Source: Smart MLS. This data may not be complete. We recommend contacting the local school district to confirm school assignments for this home.
Sell for more on Zillow
Get a free Zillow Showcase℠ listing and you could sell for .
$2,961,100
2% more+ $59,222
With Zillow Showcase(estimated)
$3,020,322
