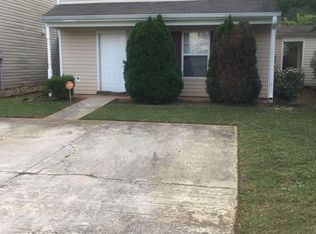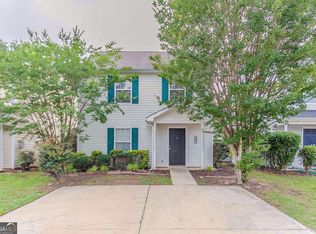Charming town home- 3 bedrooms, 2 1/2 baths Open and BRIGHT living room/ dining room combo , spacious kitchen with lots of storage Beautiful fenced in yard with two storage closets on each side of the unit accessed from the backyard. This is only minutes to shopping and interstate. Won't last long! Apply today! Your rent includes our exciting benefit package, which gives you regular HVAC filter replacement delivery, renters insurance, & many other great benefits that are all included in the listing rate! Please check our website for more details at All3Realty.com, under the RESIDENTS tab, RESIDENT BENEFIT PACKAGE.
This property is off market, which means it's not currently listed for sale or rent on Zillow. This may be different from what's available on other websites or public sources.

