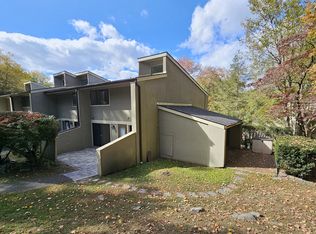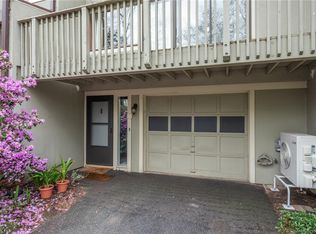For more photos, video walk-through, and documentation, please visit www.mpgreal.com or call/text listing agents Madonna & Phillips Group at 860.800.3344 Pristine lakefront cape sited on 1.4± private acres w/ water views. The home is fully updated w/open floor plan designed to optimize live-work-play lifestyles. Main fl features eat-in kitchen w/ exposed beams, and adjoining sunroom serves as informal dining area encased in walls of windows that lend south views of lake & extend to dining rm w/ a fireplace as focal point. The fireplace also elevates the ambiance of the adjacent living rm, where natural light cascades w/o interruption. Off the living rm is the exquisite 1st-fl owner suite w/ updated bath -- an indulgent respite w/ an alcove sitting rm & 2nd wood-burning FP. There's also direct access to outdoor deck & screened gazebo for morning coffee while taking in the water view. A flex (4th) guest BR doubles as an office/meditation rm w/ an adjacent full bath. A large bonus rm completes 1st fl that can serve as home theater, fitness rm, playrm, artist's studio, etc. Two guest bedrms & a third full renovated bath comprise upper level. Part finished lower lvl has infrared sauna & 2-car garage access. Exterior highlights incl. mature trees & perennial gardens & expanse of flat lawn (with room for pool) that slopes to lake for swimming/fishing direct from the property. Decking off kitchen for summer grilling & add'l off master gives for access to gazebo. The lake wraps 2 sides of the land. A perfect full-time residence or enviable vacation home -- only 90 mins from NYC. Available fully furnished at additional cost.
This property is off market, which means it's not currently listed for sale or rent on Zillow. This may be different from what's available on other websites or public sources.

