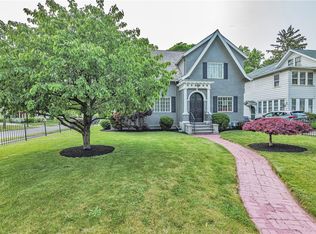Recently renovated two-story colonial in the 19th Ward. Premier location for University of Rochester employees and resident students, Grant eligible! Freshly painted exterior which includes a rare attached garage for the area. Gleaming hardwood floors throughout. Updated kitchen with new stainless steel appliances, butcher block counters and custom cabinetry with accenting back splash. The dining room has the original stained glass with recessed lighting. First floor laundry room that yields space for stack-able front loading washer and dryer(washer and dryer not included). Roomy half bath with vessel sink near breakfast nook or pantry area. Insulated sun room with new windows. Newly embellished stone facade decorative fireplace. Luxurious walk-in shower with separate Jacuzzi tub for a spa like experience. A complete tear off roof (2018) with a 10 year transferable warranty. SHOWING BY APPOINTMENT ONLY, DO NOT APPROACH PROPERTY WITHOUT ACCOMPANIMENT OF A REALTOR. 2020-10-11
This property is off market, which means it's not currently listed for sale or rent on Zillow. This may be different from what's available on other websites or public sources.
