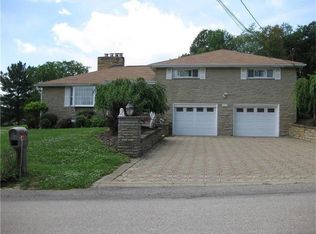Sold for $385,000
$385,000
253 Teepee Rd, McMurray, PA 15317
3beds
2,347sqft
Single Family Residence
Built in 1977
0.66 Acres Lot
$503,000 Zestimate®
$164/sqft
$2,805 Estimated rent
Home value
$503,000
$463,000 - $548,000
$2,805/mo
Zestimate® history
Loading...
Owner options
Explore your selling options
What's special
MOVE IN READY, brick colonial, nestled on over ½ acre, mins from shops and Rt19! This gorgeous, corner-lot property features NEW carpet, LVP flooring, FRESH paint, updated 1/2 bath, and tons of NATURAL LIGHT. Cozy up by the FIREPLACE in the spacious living rm or entertain guests in your formal dining rm. The refreshed Kitchen boasts plenty of SPACE as well as a breakfast bar adjoining the family rm. From the garage, you’ll find a convenient MUD ROOM that offers ample STORAGE. The master bed features DOUBLE CLOSETS and a refreshed ensuite bath. The finished bsmt W/full bath, provides ideal space for the kids to hang out, a home gym or even a 4th bedroom. Step outside onto the large partially covered DECK and PATIO. With the added bonus of ceiling fans and lights, you’ll be able to enjoy the space well into the evening. This home comes with a 1 year WARRANTY for the flooring, paint and bath updates. NEW FURNACE/AC 2022. Don’t miss out on the opportunity to make this beautiful home yours!
Zillow last checked: 8 hours ago
Listing updated: May 04, 2023 at 12:05pm
Listed by:
Kyndra King 888-397-7352,
EXP REALTY LLC
Bought with:
Mary Sivrich
INTEGRITY PLUS REALTY
Source: WPMLS,MLS#: 1598645 Originating MLS: West Penn Multi-List
Originating MLS: West Penn Multi-List
Facts & features
Interior
Bedrooms & bathrooms
- Bedrooms: 3
- Bathrooms: 4
- Full bathrooms: 3
- 1/2 bathrooms: 1
Primary bedroom
- Level: Upper
- Dimensions: 20x13
Bedroom 2
- Level: Upper
- Dimensions: 10x10
Bedroom 3
- Level: Upper
- Dimensions: 9x13
Bonus room
- Level: Main
- Dimensions: 6x8
Dining room
- Level: Main
- Dimensions: 11x13
Family room
- Level: Main
- Dimensions: 11x16
Game room
- Level: Basement
- Dimensions: 22-13
Kitchen
- Level: Main
- Dimensions: 11x14
Laundry
- Level: Main
- Dimensions: 6x9
Living room
- Level: Main
- Dimensions: 23x14
Heating
- Electric
Cooling
- Central Air
Appliances
- Included: Some Electric Appliances, Dryer, Dishwasher, Disposal, Microwave, Refrigerator, Stove, Washer
Features
- Window Treatments
- Flooring: Vinyl, Carpet
- Windows: Multi Pane, Screens, Window Treatments
- Basement: Finished,Walk-Out Access
- Number of fireplaces: 1
- Fireplace features: Gas
Interior area
- Total structure area: 2,347
- Total interior livable area: 2,347 sqft
Property
Parking
- Total spaces: 2
- Parking features: Attached, Garage, Garage Door Opener
- Has attached garage: Yes
Features
- Levels: Two
- Stories: 2
Lot
- Size: 0.66 Acres
- Dimensions: 0.6566
Details
- Parcel number: 5400030602000700
Construction
Type & style
- Home type: SingleFamily
- Architectural style: Two Story
- Property subtype: Single Family Residence
Materials
- Brick
- Roof: Asphalt
Condition
- Resale
- Year built: 1977
Utilities & green energy
- Sewer: Public Sewer
- Water: Public
Community & neighborhood
Location
- Region: Mcmurray
Price history
| Date | Event | Price |
|---|---|---|
| 5/4/2023 | Sold | $385,000+2.7%$164/sqft |
Source: | ||
| 4/4/2023 | Contingent | $375,000$160/sqft |
Source: | ||
| 3/31/2023 | Listed for sale | $375,000+4.2%$160/sqft |
Source: | ||
| 1/1/2023 | Listing removed | -- |
Source: | ||
| 12/15/2022 | Contingent | $359,900$153/sqft |
Source: | ||
Public tax history
Tax history is unavailable.
Find assessor info on the county website
Neighborhood: 15317
Nearby schools
GreatSchools rating
- 6/10Mcmurray El SchoolGrades: 4-5Distance: 1.4 mi
- NAPeters Twp Middle SchoolGrades: 7-8Distance: 1.2 mi
- 9/10Peters Twp High SchoolGrades: 9-12Distance: 1.5 mi
Schools provided by the listing agent
- District: Peters Twp
Source: WPMLS. This data may not be complete. We recommend contacting the local school district to confirm school assignments for this home.

Get pre-qualified for a loan
At Zillow Home Loans, we can pre-qualify you in as little as 5 minutes with no impact to your credit score.An equal housing lender. NMLS #10287.
