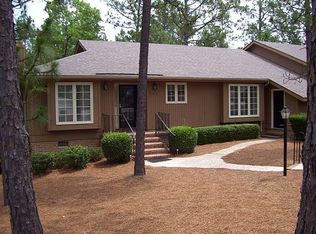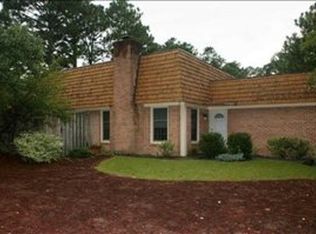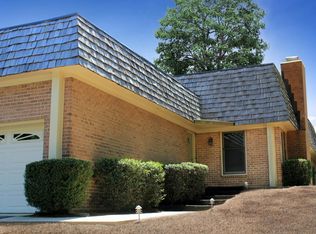Sold for $340,000 on 06/23/23
$340,000
253 Tall Trees Drive, Pinehurst, NC 28374
3beds
1,843sqft
Townhouse
Built in 1981
10,018.8 Square Feet Lot
$352,800 Zestimate®
$184/sqft
$1,927 Estimated rent
Home value
$352,800
$335,000 - $374,000
$1,927/mo
Zestimate® history
Loading...
Owner options
Explore your selling options
What's special
Great location in Lawn and Tennis community, backing up to #7. screened porch overlooks quiet outdoor seating area. Short walk to tennis and pool ,( available with a separate membership )
Unique 3 bedroom 2 bath townhouse with 2 assigned parking spots and an additional 2 car garage with it's own private driveway.
Well maintained by original owners, kitchen has Corian counters, stainless steel appliances, both baths have granite vanity tops
Convenient to shopping, Pinehurst Village and Downtown Southern Pines, come make Lawn and Tennis home
Zillow last checked: 8 hours ago
Listing updated: June 26, 2023 at 09:39am
Listed by:
The Home Team NC 910-684-3339,
Coldwell Banker Advantage-Southern Pines
Bought with:
Cathy Larose, 176174
Coldwell Banker Advantage-Southern Pines
Source: Hive MLS,MLS#: 100381574 Originating MLS: Mid Carolina Regional MLS
Originating MLS: Mid Carolina Regional MLS
Facts & features
Interior
Bedrooms & bathrooms
- Bedrooms: 3
- Bathrooms: 2
- Full bathrooms: 2
Primary bedroom
- Level: Main
- Dimensions: 15.33 x 12.67
Bedroom 2
- Level: Main
- Dimensions: 13 x 12.75
Bedroom 3
- Level: Main
- Dimensions: 12 x 13
Bathroom 1
- Level: Main
- Dimensions: 9.75 x 8.25
Dining room
- Level: Main
- Dimensions: 19.67 x 11
Kitchen
- Level: Main
- Dimensions: 13.67 x 10
Living room
- Level: Main
- Dimensions: 13.33 x 17
Heating
- Heat Pump, Electric
Cooling
- Heat Pump, Other
Appliances
- Included: Built-In Microwave, Washer, Refrigerator, Range, Dryer, Dishwasher
- Laundry: Laundry Room
Features
- Master Downstairs, Walk-in Closet(s), Tray Ceiling(s), Pantry, Gas Log, Walk-In Closet(s)
- Flooring: Laminate
- Basement: Exterior Entry,Partially Finished
- Has fireplace: Yes
- Fireplace features: Gas Log
Interior area
- Total structure area: 1,843
- Total interior livable area: 1,843 sqft
Property
Parking
- Total spaces: 2
- Parking features: Additional Parking, Garage Door Opener, Off Street, Paved
- Uncovered spaces: 2
- Details: Garage is underneath
Features
- Levels: One
- Stories: 1
- Patio & porch: Covered, Porch, Screened
- Fencing: None
Lot
- Size: 10,018 sqft
- Dimensions: 69.4 x 37.5 x 71.3 x 31 x 68.2 x 125
- Features: Corner Lot
Details
- Additional structures: Shed(s)
- Parcel number: 00029564
- Zoning: R MF
- Special conditions: Standard
Construction
Type & style
- Home type: Townhouse
- Property subtype: Townhouse
Materials
- Wood Siding
- Foundation: Block, See Remarks, Crawl Space
- Roof: Architectural Shingle
Condition
- New construction: No
- Year built: 1981
Utilities & green energy
- Sewer: Public Sewer
- Water: Public
- Utilities for property: Sewer Available, Water Available
Community & neighborhood
Location
- Region: Pinehurst
- Subdivision: Merry Wood
HOA & financial
HOA
- Has HOA: Yes
- HOA fee: $1,900 monthly
- Amenities included: Maintenance Common Areas, Maintenance Grounds, Master Insure, Pest Control
- Association name: Merrywood
- Association phone: 910-255-0353
Other
Other facts
- Listing agreement: Exclusive Right To Sell
- Listing terms: Cash,Conventional,FHA,USDA Loan,VA Loan
- Road surface type: Paved
Price history
| Date | Event | Price |
|---|---|---|
| 6/23/2023 | Sold | $340,000-2.9%$184/sqft |
Source: | ||
| 5/12/2023 | Pending sale | $350,000$190/sqft |
Source: | ||
| 5/12/2023 | Listed for sale | $350,000$190/sqft |
Source: | ||
| 5/3/2023 | Pending sale | $350,000$190/sqft |
Source: | ||
| 4/28/2023 | Listed for sale | $350,000$190/sqft |
Source: | ||
Public tax history
| Year | Property taxes | Tax assessment |
|---|---|---|
| 2024 | $1,415 -4.2% | $247,220 |
| 2023 | $1,477 +13.3% | $247,220 +23.5% |
| 2022 | $1,304 -3.5% | $200,170 +28.2% |
Find assessor info on the county website
Neighborhood: 28374
Nearby schools
GreatSchools rating
- 4/10Southern Pines Elementary SchoolGrades: PK-5Distance: 1.7 mi
- 6/10Southern Middle SchoolGrades: 6-8Distance: 2.2 mi
- 5/10Pinecrest High SchoolGrades: 9-12Distance: 0.6 mi

Get pre-qualified for a loan
At Zillow Home Loans, we can pre-qualify you in as little as 5 minutes with no impact to your credit score.An equal housing lender. NMLS #10287.
Sell for more on Zillow
Get a free Zillow Showcase℠ listing and you could sell for .
$352,800
2% more+ $7,056
With Zillow Showcase(estimated)
$359,856

