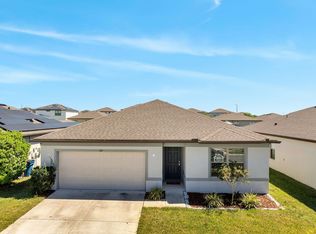Style, Technology & Comfort in Northridge Estates Your New Home Awaits!
Welcome to this stunning, energy-efficient home in the prestigious Northridge Estates community. Designed with both elegance and functionality in mind, this residence offers the perfect balance of modern living with 3 spacious bedrooms, 2 full bathrooms, and a versatile flex room that can easily serve as a home office, playroom, or a 4th bedroom.
Enjoy an open and bright layout ideal for entertaining, featuring a dream kitchen with a large island, premium stainless steel appliances, and seamless flow into the living and dining areas. The dedicated dining space adds a touch of sophistication for special gatherings.
The private owner's suite, thoughtfully located at the rear of the home for added privacy, includes a luxurious en-suite bathroom. Additional highlights include a 2-car garage, a separate laundry room, and the Home is Connected smart technology package, allowing you to control key home features from your mobile device anytime, anywhere.
As a resident of Northridge Estates, you'll have access to resort-style amenities, including a sparkling pool, playground, and open green spaces for the whole family to enjoy. All just minutes from I-4, Disney, shopping, dining, and more.
Ready first week of August. Don't miss out on this incredible opportunity schedule your private showing today!
The tenant is responsible for paying utilities (water, electricity, internet, etc.), mowing the lawn, and replacing the air conditioning filter.
Home is currently occupied by another renter, show times will vary depending on tenant availability.
Pets allowed max 2 pets on rental.
Renter is responsible for all utilities charges (Water, Electricity and Internet) Owner will send monthly bill of the utilities renter is only responsible for 70% of the charges (example if water bill is 100$, renter will pay only 70$)
Smoking not allowed inside the home, on the outside of the home is OK.
First month and deposit due at signing
Lease term is 12 month
House for rent
Accepts Zillow applications
$2,250/mo
253 Taft Dr, Davenport, FL 33837
3beds
2,115sqft
Price is base rent and doesn't include required fees.
Single family residence
Available Fri Aug 1 2025
Cats, dogs OK
Central air
In unit laundry
Attached garage parking
-- Heating
What's special
Large islandSeparate laundry roomOpen green spacesSparkling poolVersatile flex roomOpen and bright layoutDedicated dining space
- 5 days
- on Zillow |
- -- |
- -- |
Travel times
Facts & features
Interior
Bedrooms & bathrooms
- Bedrooms: 3
- Bathrooms: 2
- Full bathrooms: 2
Cooling
- Central Air
Appliances
- Included: Dishwasher, Dryer, Freezer, Microwave, Oven, Refrigerator, Washer
- Laundry: In Unit
Features
- Flooring: Hardwood, Tile
Interior area
- Total interior livable area: 2,115 sqft
Property
Parking
- Parking features: Attached, Off Street
- Has attached garage: Yes
- Details: Contact manager
Features
- Exterior features: Electricity not included in rent, Internet not included in rent, No Utilities included in rent, Water not included in rent
Details
- Parcel number: 272705726006000750
Construction
Type & style
- Home type: SingleFamily
- Property subtype: Single Family Residence
Community & HOA
Location
- Region: Davenport
Financial & listing details
- Lease term: 1 Year
Price history
| Date | Event | Price |
|---|---|---|
| 5/19/2025 | Listed for rent | $2,250-2.2%$1/sqft |
Source: Zillow Rentals | ||
| 7/14/2023 | Listing removed | -- |
Source: Stellar MLS #S5086864 | ||
| 6/20/2023 | Listed for rent | $2,300$1/sqft |
Source: Stellar MLS #S5086864 | ||
| 10/30/2019 | Sold | $265,700+0%$126/sqft |
Source: Public Record | ||
| 6/26/2019 | Pending sale | $265,605$126/sqft |
Source: Realty Executives Gallery Properties #T3173817 | ||
![[object Object]](https://photos.zillowstatic.com/fp/fd9f7fadb14851163955e2bab0498abd-p_i.jpg)
