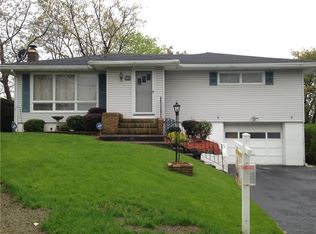Be at Home for the Holiday's! ALL Newly Wrapped & Ready for you to Open the Door & Feel it * Feels Like New Inside * Many Rare Features that will move you * Welcoming Front Porch * 9' Ceilings Throughout the First Floor & Lives like a Ranch * First Floor Master Bedroom * First Floor Laundry * New White Kitchen * New White Bathroom * 3 B-I-G Bedrooms * Note: Large Central Living Room on 2nd floor w/adjoining bedrooms(2) * This Home has Wonderful Flexibility & provides ideal Living S-P-A-C-E * Full Basement is Unfinished & Provides Great Storage * Dream Detached Original Carriage House(2 car garage) w/Full Set of Stairs to 2nd Floor * Nice Rear Enclosed Entry Porch * D-O-U-B-L-E L-O-T & FULLY FENCED-IN is Ideal * Make your showing appointment NOW * Be Prepared to Fall in Love...Hurry!
This property is off market, which means it's not currently listed for sale or rent on Zillow. This may be different from what's available on other websites or public sources.
