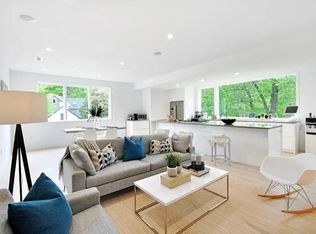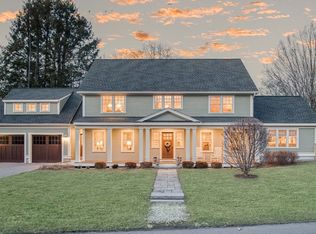Stunning location set on half an acre bordering 28 acres of Wheeler Land. Beautifully designed, sunny custom colonial built in 2013. Amazing kitchen, with professional grade stainless steel appliances, white cabinets, granite counters and large island, opens to a fireplaced family room with French doors leading to the secluded patio. More formal dining and living rooms are connected by French doors. Hardwood floors, picture windows, recessed lighting, custom molding and paneling add to the sophisticated feel. A fantastic mud room entrance provides seamless transition from outdoors. The master suite includes large bedroom overlooking the rear grounds, beautifully finished walk-in closet and exquisite master bath. There are four additional bedrooms and two full baths. The home has a delightful carriage house with 400+ square feet of finished loft space. A short walk from vibrant Concord Center, restaurants, shopping commuter rail and schools. Wow! A must-see!
This property is off market, which means it's not currently listed for sale or rent on Zillow. This may be different from what's available on other websites or public sources.

