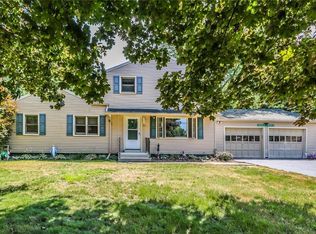Sweeping Ranch in Greece with in-law, teen, or guest suite possibilities. 3 Bed/ 4 Full baths. This property offers Beautiful hard woods, clean baseboard heat, 4-car garage, and so much more. 2 kitchens on the first floor with a 3rd kitchenette in the fully finished basement. The cook will enjoy preparing and serving meals in the main kitchen open to dining and living room, Possible guest/ in-law or teen space offers private space, with large suite including Kitchen and sitting room. Custom details abound in this unique property. Gather with family and friends in the finished basement, offering extra sq. footage, and equipped with full bath and kitchenette. so many possibilities for use! Relax on the lovely patio in the private back yard, surrounded by nature featuring a charming pergola. Note: sq. ft. is incorrect on public record/ sq. ft measured for accuracy on 4.28.22/ Offers to be reviewed on Mon 5/9
This property is off market, which means it's not currently listed for sale or rent on Zillow. This may be different from what's available on other websites or public sources.
