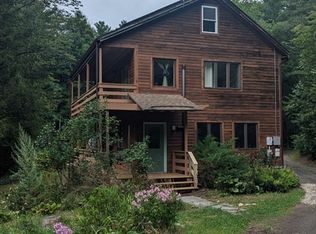Special custom touches and charm are everywhere in this serene Asian/Craftsman influenced property. Set up on a slight knoll on 6+ acres with 1270+ feet of frontage, this private 3 bedroom 3 bath home is peaceful yet convenient to everything. Open concept kitchen features custom fir cabinetry, fire slate counters, a large island, and pantry. Warm up by the double sided fieldstone fireplace that anchors the kitchen, dining and living rooms. Expansive windows gaze out on a beautiful scenic view of the Roaring Brook. Living room has large custom bookshelves, french doors, and access to the large screen porch and Brazilian Walnut deck. Two bedrooms on main level with ample storage, including a master with en suite. Spectacular sunny finished lower level has a family/media room, office, bedroom & bath plus walk-out access to the brook. PV & hot water solar panels, 2 car attached garage with breezeway, private pond, and brand new 4 bedroom septic system just installed. Move-in ready!
This property is off market, which means it's not currently listed for sale or rent on Zillow. This may be different from what's available on other websites or public sources.

