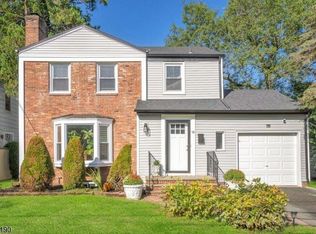Location! location ! 10 min walking distance to Short Hills train station. Express train to Manhattan NY Penn Station. Convenient bus commuting options are also available. Nestled at the crossroads of Springfield, Short Hills, Millburn, and Summit, this home is close to the vibrant Millburn downtown and only a 20-minute drive to Newark Airport. Pets may be considered Recently renovated in a sleek, European style featuring high- end appliances. Sizeable bedroom, with a full bath, plus a large recreation room with fireplace and sliders to an expansive, fenced in backyard with a patio perfect for outdoor entertaining. Full-size washer and dryer. No smoking. Off street parking House is newly renovated with brand new appliances we can do month to month a a year lease
This property is off market, which means it's not currently listed for sale or rent on Zillow. This may be different from what's available on other websites or public sources.
