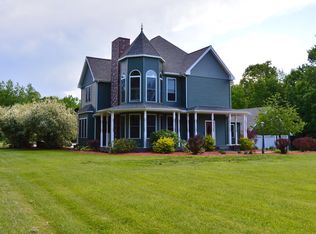Closed
$525,000
253 Shaw Hill Road, Hampden, ME 04444
4beds
2,922sqft
Single Family Residence
Built in 2001
5.91 Acres Lot
$532,400 Zestimate®
$180/sqft
$3,009 Estimated rent
Home value
$532,400
Estimated sales range
Not available
$3,009/mo
Zestimate® history
Loading...
Owner options
Explore your selling options
What's special
SERIOUSLY MOTIVATED SELLERS!!
Nestled in a private yet convenient location close to Hampden's schools and shopping, this elegant colonial offers the perfect balance of space, comfort, and style. With 4 bedrooms and 3.5 bathrooms, the home features an eat-in kitchen with granite countertops, a large pantry, all new appliances, and a formal dining room. Multiple living spaces, including a family room and living room, provide flexibility for both relaxation and entertaining. Hardwood floors flow throughout, while the finished basement offers a bonus room, a versatile additional room, and a full bathroom—ideal for guests, hobbies, or a home office.
Set on nearly 6 acres, the well-landscaped grounds create a welcoming outdoor retreat with an expansive backyard, deck, new patio, and fenced-in area. A heated 2-car garage, on-demand generator, propane fireplace, heat pump, and central air on the second floor add convenience and peace of mind year-round.
This remarkable property combines privacy and luxury with everyday practicality, creating a place you'll be proud to call home!
Zillow last checked: 8 hours ago
Listing updated: December 12, 2025 at 07:33am
Listed by:
NextHome Experience
Bought with:
Realty of Maine
Source: Maine Listings,MLS#: 1636753
Facts & features
Interior
Bedrooms & bathrooms
- Bedrooms: 4
- Bathrooms: 4
- Full bathrooms: 3
- 1/2 bathrooms: 1
Primary bedroom
- Features: Full Bath, Walk-In Closet(s)
- Level: Second
Bedroom 2
- Level: Second
Bedroom 3
- Level: Second
Bedroom 4
- Level: Second
Bonus room
- Level: Basement
Dining room
- Level: First
Family room
- Level: First
Kitchen
- Features: Pantry, Eat-in Kitchen
- Level: First
Living room
- Features: Gas Fireplace
- Level: First
Mud room
- Level: First
Other
- Level: Basement
Heating
- Baseboard, Heat Pump, Hot Water, Zoned
Cooling
- Central Air, Heat Pump
Features
- Flooring: Carpet, Laminate, Tile, Wood
- Windows: Double Pane Windows
- Basement: Interior Entry
- Number of fireplaces: 1
Interior area
- Total structure area: 2,922
- Total interior livable area: 2,922 sqft
- Finished area above ground: 2,421
- Finished area below ground: 501
Property
Parking
- Total spaces: 2
- Parking features: Garage - Attached
- Attached garage spaces: 2
Features
- Levels: Multi/Split
- Patio & porch: Deck, Patio
- Has view: Yes
- View description: Trees/Woods
Lot
- Size: 5.91 Acres
Details
- Additional structures: Shed(s)
- Parcel number: HAMNM07B0L087G
- Zoning: Rural
Construction
Type & style
- Home type: SingleFamily
- Architectural style: Colonial
- Property subtype: Single Family Residence
Materials
- Roof: Shingle
Condition
- Year built: 2001
Utilities & green energy
- Electric: Circuit Breakers
- Sewer: Private Sewer, Septic Design Available, Septic Tank
- Water: Private, Well
Green energy
- Energy efficient items: Ceiling Fans
Community & neighborhood
Location
- Region: Hampden
Price history
| Date | Event | Price |
|---|---|---|
| 12/12/2025 | Sold | $525,000-4.5%$180/sqft |
Source: | ||
| 11/11/2025 | Pending sale | $550,000$188/sqft |
Source: | ||
| 11/2/2025 | Price change | $550,000-1.4%$188/sqft |
Source: | ||
| 10/28/2025 | Price change | $558,000-1.2%$191/sqft |
Source: | ||
| 10/20/2025 | Price change | $565,000-1.7%$193/sqft |
Source: | ||
Public tax history
| Year | Property taxes | Tax assessment |
|---|---|---|
| 2024 | $6,772 -0.7% | $432,700 +22.2% |
| 2023 | $6,818 +5.9% | $354,200 +13.9% |
| 2022 | $6,438 +1.5% | $311,000 +1.5% |
Find assessor info on the county website
Neighborhood: 04444
Nearby schools
GreatSchools rating
- NAEarl C Mcgraw SchoolGrades: K-2Distance: 5.3 mi
- 10/10Reeds Brook Middle SchoolGrades: 6-8Distance: 5.2 mi
- 7/10Hampden AcademyGrades: 9-12Distance: 5.3 mi
Get pre-qualified for a loan
At Zillow Home Loans, we can pre-qualify you in as little as 5 minutes with no impact to your credit score.An equal housing lender. NMLS #10287.
