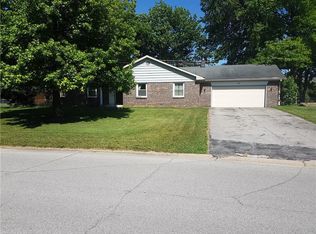Sold
$319,900
253 S Restin Rd, Greenwood, IN 46142
4beds
1,796sqft
Residential, Single Family Residence
Built in 1973
0.36 Acres Lot
$326,900 Zestimate®
$178/sqft
$2,038 Estimated rent
Home value
$326,900
$291,000 - $366,000
$2,038/mo
Zestimate® history
Loading...
Owner options
Explore your selling options
What's special
Welcome Home to this well maintained 4 Bedroom/2.5 Tri-Level in popular Carefree! Living Room, Dining Room, Breakfast, Room, Family Room w/ Fireplace to cozy up on cold winter nights give you so much living space to enjoy! Great for entertaining! Kitchen has SS appliances; Large Breakfast Room, Dining Room and Living Room layout is open but not too open. Dining room could also be a fantastic sitting area;Large Breakfast Room has Cabinetry/Butler's Pantry for even more kitchen storage! Perfect for a Coffee Bar! Lovely Luxury Vinyl Tile/Plank style look throughout the majority of the home! Freshly painted; Primary Suite has bathroom w/ step-in shower; Fully fenced yard, with deck is perfect for outdoor fun and entertaining; House is wired for a generator w/ a 60A power transfer switch; Professionally installed 4-6 inch deep gravel area to the south for use for parking an RV or a trailer etc; Nice sized Mini Barn provides even more storage; Close to shopping, schools and so much more! No HOA! Be Home for the Holidays!
Zillow last checked: 8 hours ago
Listing updated: November 27, 2024 at 02:08pm
Listing Provided by:
James Schwark 317-675-7982,
Ebeyer Realty, LLC,
Kristen Schwark,
Ebeyer Realty, LLC
Bought with:
J. Bryan Barnett
Seymour House of Realty
Source: MIBOR as distributed by MLS GRID,MLS#: 22004896
Facts & features
Interior
Bedrooms & bathrooms
- Bedrooms: 4
- Bathrooms: 3
- Full bathrooms: 2
- 1/2 bathrooms: 1
- Main level bathrooms: 1
- Main level bedrooms: 1
Primary bedroom
- Features: Vinyl Plank
- Level: Upper
- Area: 169 Square Feet
- Dimensions: 13x13
Bedroom 2
- Features: Laminate Hardwood
- Level: Upper
- Area: 100 Square Feet
- Dimensions: 10x10
Bedroom 3
- Features: Laminate Hardwood
- Level: Upper
- Area: 100 Square Feet
- Dimensions: 10x10
Bedroom 4
- Features: Vinyl Plank
- Level: Main
- Area: 99 Square Feet
- Dimensions: 11x9
Breakfast room
- Features: Vinyl Plank
- Level: Main
- Area: 220 Square Feet
- Dimensions: 20x11
Dining room
- Features: Vinyl Plank
- Level: Main
- Area: 130 Square Feet
- Dimensions: 13x10
Family room
- Features: Vinyl Plank
- Level: Main
- Area: 340 Square Feet
- Dimensions: 20x17
Kitchen
- Features: Vinyl Plank
- Level: Main
- Area: 120 Square Feet
- Dimensions: 12x10
Laundry
- Features: Vinyl Plank
- Level: Main
- Area: 36 Square Feet
- Dimensions: 6x6
Living room
- Features: Vinyl Plank
- Level: Main
- Area: 234 Square Feet
- Dimensions: 18x13
Heating
- Forced Air
Cooling
- Has cooling: Yes
Appliances
- Included: Dishwasher, Disposal, MicroHood, Gas Oven, Refrigerator, Water Softener Owned
Features
- Attic Pull Down Stairs, Ceiling Fan(s), High Speed Internet, Pantry
- Has basement: No
- Attic: Pull Down Stairs
- Number of fireplaces: 1
- Fireplace features: Wood Burning
Interior area
- Total structure area: 1,796
- Total interior livable area: 1,796 sqft
Property
Parking
- Total spaces: 2
- Parking features: Attached
- Attached garage spaces: 2
Features
- Levels: Tri-Level
- Patio & porch: Deck
- Fencing: Fenced
Lot
- Size: 0.36 Acres
Details
- Parcel number: 410335042072000038
- Horse amenities: None
Construction
Type & style
- Home type: SingleFamily
- Architectural style: Multi Level,Traditional
- Property subtype: Residential, Single Family Residence
Materials
- Brick, Wood
- Foundation: Crawl Space, Other
Condition
- New construction: No
- Year built: 1973
Utilities & green energy
- Water: Municipal/City
Community & neighborhood
Location
- Region: Greenwood
- Subdivision: Carefree
Price history
| Date | Event | Price |
|---|---|---|
| 11/22/2024 | Sold | $319,900$178/sqft |
Source: | ||
| 10/23/2024 | Pending sale | $319,900$178/sqft |
Source: | ||
| 10/8/2024 | Listed for sale | $319,900$178/sqft |
Source: | ||
Public tax history
| Year | Property taxes | Tax assessment |
|---|---|---|
| 2024 | $2,455 +7% | $251,000 -6.2% |
| 2023 | $2,295 +38.3% | $267,500 +9.6% |
| 2022 | $1,660 +12.8% | $244,000 +24.2% |
Find assessor info on the county website
Neighborhood: 46142
Nearby schools
GreatSchools rating
- 6/10North Grove Elementary SchoolGrades: K-5Distance: 0.7 mi
- 7/10Center Grove Middle School NorthGrades: 6-8Distance: 1.9 mi
- 10/10Center Grove High SchoolGrades: 9-12Distance: 2.9 mi
Schools provided by the listing agent
- Elementary: North Grove Elementary School
- Middle: Center Grove Middle School North
- High: Center Grove High School
Source: MIBOR as distributed by MLS GRID. This data may not be complete. We recommend contacting the local school district to confirm school assignments for this home.
Get a cash offer in 3 minutes
Find out how much your home could sell for in as little as 3 minutes with a no-obligation cash offer.
Estimated market value
$326,900
Get a cash offer in 3 minutes
Find out how much your home could sell for in as little as 3 minutes with a no-obligation cash offer.
Estimated market value
$326,900
