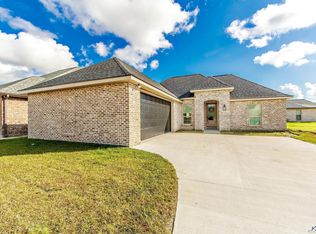Sold
Price Unknown
253 Rue Reece, Houma, LA 70364
3beds
1,621sqft
Single Family Residence, Residential
Built in 2015
6,534 Square Feet Lot
$291,100 Zestimate®
$--/sqft
$1,806 Estimated rent
Home value
$291,100
$236,000 - $358,000
$1,806/mo
Zestimate® history
Loading...
Owner options
Explore your selling options
What's special
DON'T MISS THIS ONE ! This Very Well Maintained 3 Bedroom, 2 Bath Home includes a Whole House Generator with a Transferable Service Warranty, Large Covered Patio with built in Kitchen area, Fenced in Back Yard. Sprinkler System, Custom Double Garage Door with Security Features, Storm Shutters, Tankless Water Heater, Custom Plantation Blinds, Custom Kitchen Cabinets- Granite Counters and all Kitchen Appliances Remain.
Zillow last checked: 8 hours ago
Listing updated: August 03, 2025 at 01:18pm
Listed by:
Barbara Lirette,
PROPRIE'TE' SHOPPE, LLC
Bought with:
Liz Morales Hebert, 14672
COLDWELL BANKER LARUSSA REAL ESTATE
Source: ROAM MLS,MLS#: 2025007719
Facts & features
Interior
Bedrooms & bathrooms
- Bedrooms: 3
- Bathrooms: 2
- Full bathrooms: 2
Primary bedroom
- Features: En Suite Bath, 2 Closets or More, Ceiling 9ft Plus, Master Downstairs
Bedroom 1
- Level: Main
- Area: 255
- Dimensions: 17 x 15
Bedroom 2
- Level: Main
- Area: 120
- Dimensions: 10 x 12
Bedroom 3
- Level: Main
- Area: 120
- Dimensions: 10 x 12
Primary bathroom
- Features: Double Vanity, Separate Shower
Kitchen
- Features: Granite Counters
Heating
- Central, Gas Heat
Cooling
- Central Air, Ceiling Fan(s)
Appliances
- Included: Dishwasher, Disposal, Range/Oven, Refrigerator, Electric Water Heater, Tankless Water Heater
Features
- Ceiling 9'+
- Flooring: Ceramic Tile, Wood
- Number of fireplaces: 1
- Fireplace features: Gas Log
Interior area
- Total structure area: 2,505
- Total interior livable area: 1,621 sqft
Property
Parking
- Total spaces: 2
- Parking features: 2 Cars Park, Garage, Garage Door Opener
- Has garage: Yes
Features
- Stories: 1
- Patio & porch: Covered
- Exterior features: Outdoor Kitchen, Sprinkler System, Rain Gutters
- Has spa: Yes
- Spa features: Bath
- Fencing: Wood
Lot
- Size: 6,534 sqft
- Dimensions: 60 x 106 x 105.9 x 60
Details
- Parcel number: 66085
- Special conditions: Standard
- Other equipment: Generator
Construction
Type & style
- Home type: SingleFamily
- Architectural style: Acadian
- Property subtype: Single Family Residence, Residential
Materials
- Brick Siding, Brick, Frame, Shingle/Shake
- Foundation: Slab
- Roof: Shingle
Condition
- New construction: No
- Year built: 2015
Details
- Builder name: Travis Buquet Home Builders, LLC
Utilities & green energy
- Gas: Atmos
- Sewer: Public Sewer
- Water: Public
Community & neighborhood
Security
- Security features: Smoke Detector(s)
Community
- Community features: Shopping/Mall
Location
- Region: Houma
- Subdivision: Williamsburg
Other
Other facts
- Listing terms: Cash,Conventional,FHA,VA Loan
Price history
| Date | Event | Price |
|---|---|---|
| 8/1/2025 | Sold | -- |
Source: | ||
| 6/12/2025 | Contingent | $320,000$197/sqft |
Source: | ||
| 4/29/2025 | Listed for sale | $320,000$197/sqft |
Source: | ||
| 7/31/2015 | Sold | -- |
Source: Public Record Report a problem | ||
Public tax history
| Year | Property taxes | Tax assessment |
|---|---|---|
| 2024 | $2,419 +6.4% | $23,920 |
| 2023 | $2,274 -1.4% | $23,920 |
| 2022 | $2,306 +6.1% | $23,920 |
Find assessor info on the county website
Neighborhood: 70364
Nearby schools
GreatSchools rating
- 9/10Oakshire Elementary SchoolGrades: PK-6Distance: 0.8 mi
- 5/10Evergreen Junior High SchoolGrades: 7-8Distance: 1.6 mi
- 7/10H. L. Bourgeois High SchoolGrades: 9-12Distance: 2.8 mi
Schools provided by the listing agent
- District: Terrebonne Parish
Source: ROAM MLS. This data may not be complete. We recommend contacting the local school district to confirm school assignments for this home.
