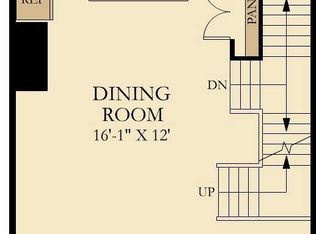Welcome to this beautifully designed three-story townhome offering a perfect blend of luxury, functionality, and location. This spacious residence features: Interior Highlights Ground Floor: Bonus room with rear entry access and a two-bay garage. Main Level: Open-concept living room, dining area, and gourmet kitchen with: Large center island with quartz countertops and bar stool seating Ample cabinet and counter space Sizable pantry Attached deck for outdoor living Top Floor: Expansive owner's suite with resort-style bathroom and large walk-in closet Two additional bedrooms Centrally located laundry room Open hallway for added space Flooring: Hardwood throughout ground and first floors Community & Location Minutes from Main Street at Exton for shopping and dining Direct access to the 16-mile Chester Valley Trail and 727-acre Exton Park Located in the award-winning West Chester School District Easy access to Main Line/Rt. 30, I-76 (Turnpike), Route 29, Route 100, and Route 202 Close to Exton Square Mall, Whole Foods, and Exton Train Station (3.5 miles) Monthly Rent: $3,200 Lease Duration: Min 12 months (flexible terms may be available) Security Deposit: $3,200 First and Last Month's Rent: Due before lease start date Pet Policy: $500 Refundable Deposit per pet $300 Non-Refundable Fee per pet Smoking: Strictly No Smoking inside the house Utilities: Tenant pays: All utilities (electricity, gas, water, internet, backflow testing etc.) Owner pays: HOA fees and sewer Credit & Background Check: Required Renter's Insurance: Required
This property is off market, which means it's not currently listed for sale or rent on Zillow. This may be different from what's available on other websites or public sources.

