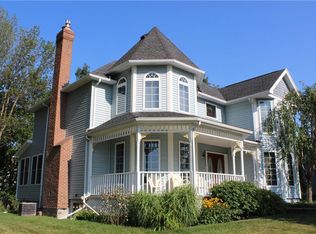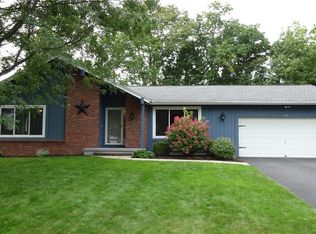This delightful contemporary cape is move-in ready. Well-maintained throughout with all appliances included. Lovely brick, full-wall, fireplace in the spacious and freshly painted living room. Gorgeous hardwood floors in dining room and first floor master bedroom suite (with its own private bathroom, walk-in closet and whirlpool tub). Convenient first floor laundry that disappears with the close of a door. Upstairs has two nicely-sized bedrooms and another full bathroom. Bonus room in basement with finished walls, recessed lighting and separate heat. Lovely landscape and natural features creates a mature and private lot. Convenient location near shopping, parks, restruarants, hospital and many other walkable/bikeable ammenities. Only minutes from the expressway makes commuting easy. This is one you won't want to miss, schedue your private showing today. All offers to be reviewed on Monday, June 8th at 10am.
This property is off market, which means it's not currently listed for sale or rent on Zillow. This may be different from what's available on other websites or public sources.

