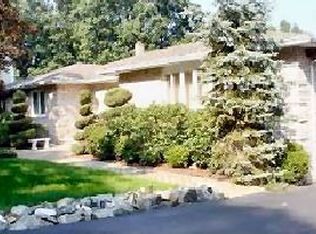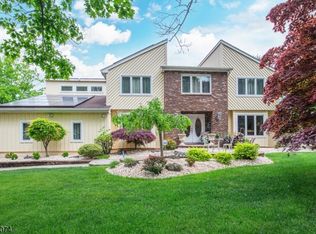Welcome to the Wayne home you have been waiting for! Open floor plan with LR, DR, FR EIK, Pantry and Laundry on first floor. 4 BR to include a Master bedroom/bath with closets galore! Large Yard! Welcome to the Wayne home you have been waiting for! This center hall colonial features an open floor plan on the 1st floor with 2 story entry foyer, living room, dining room, den and eat in kitchen. Natural light and hard wood floors are highlights. First floor laundry and half bath finish this living space. Upstairs, this home boasts four bedrooms with ample closet space and hardwood floors. The master bedroom is spacious with closets galore! A full bath as well as a master bath complete the second floor. Full unfinished basement! The lovely deck overlooking the large flat yard complete your dream home!
This property is off market, which means it's not currently listed for sale or rent on Zillow. This may be different from what's available on other websites or public sources.

