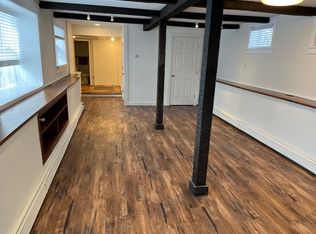Beautifully restored colonial in the heart of Quakertown Village! Step inside & be wowed by the beautiful architecture, grand rooms & spectacular hard wood floors throughout! New septic! Home office! The main level features a large family room, living room, mud room, full bath, office/den, renovated kitchen & dining room. Upstairs features generous bdrms & a 2 room master bedroom suite & full bath. The third floor is fully finished w/ beautiful architectural design and enough space to hold the great room/man cave of your dreams! There is more magic outside with the large 2 car garage/barn, she shed/office ready to be finished to suite your needs! Add to that the patio, fully fenced private yard, rocking chair front porch & accessibility to shopping, hwys & schools. Quick Closing
This property is off market, which means it's not currently listed for sale or rent on Zillow. This may be different from what's available on other websites or public sources.
