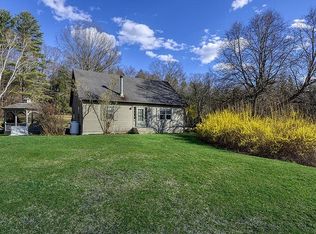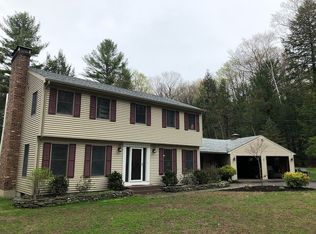Closed
Listed by:
Todd A Bassler,
Greenwald Realty Group 603-357-3035
Bought with: The Neighborhood Realty Group
$489,000
253 Pond Brook Road, Chesterfield, NH 03466
3beds
3,368sqft
Ranch
Built in 1996
3.12 Acres Lot
$531,900 Zestimate®
$145/sqft
$3,072 Estimated rent
Home value
$531,900
$378,000 - $750,000
$3,072/mo
Zestimate® history
Loading...
Owner options
Explore your selling options
What's special
You'll want to take a look at this beautiful single level Ranch style home on an elevated country setting. Enter the paved driveway to an oversized 2 car garage and additional covered parking for extra vehicle protection. Enjoy the west facing views from your expansive front porch or relax on the large rear deck with direct access from the living room and/or master bedroom. This 3- bedroom 2- bath home offers vaulted ceilings, open kitchen/dining area including a large island. The basement offers a tremendous amount of additional living and entertainment space. The large room has a dedicated wet bar area, a great tv/family room and still has additional space to work out and/or a kids' playroom. The 3 acre lot also offers a (heated, carpeted, lighted, finished) Quonset Hut...This could be kept as a play area, possibly your personal studio/office, or extra space for cars, tractors, side-by-sides, etc. Additional home features include: central a/c, security cameras, garden space, Generac on demand generator, water filtration system, and tons of additional storage space. Location is second to none with quick access to shopping, restaurants, great schools, community farmer's markets, and access to pristine Spofford Lake. Close to major highways, ski areas, and hiking/biking/snowmobile trails. Come explore this home, there's a lot to love. (Showings begin Saturday (15th) 12-3pm).
Zillow last checked: 8 hours ago
Listing updated: July 31, 2024 at 02:57pm
Listed by:
Todd A Bassler,
Greenwald Realty Group 603-357-3035
Bought with:
The Neighborhood Realty Group
Source: PrimeMLS,MLS#: 5000280
Facts & features
Interior
Bedrooms & bathrooms
- Bedrooms: 3
- Bathrooms: 2
- Full bathrooms: 1
- 3/4 bathrooms: 1
Heating
- Oil, Baseboard
Cooling
- Central Air
Appliances
- Laundry: 1st Floor Laundry
Features
- Dining Area, Kitchen Island, Kitchen/Family
- Basement: Bulkhead,Climate Controlled,Concrete,Partially Finished,Exterior Stairs,Storage Space,Walk-Up Access
Interior area
- Total structure area: 4,114
- Total interior livable area: 3,368 sqft
- Finished area above ground: 1,684
- Finished area below ground: 1,684
Property
Parking
- Total spaces: 2
- Parking features: Paved
- Garage spaces: 2
Features
- Levels: One
- Stories: 1
- Frontage length: Road frontage: 503
Lot
- Size: 3.12 Acres
- Features: Country Setting, Sloped, Trail/Near Trail, Walking Trails, Wooded
Details
- Parcel number: CHFDM13BH005
- Zoning description: Res
- Other equipment: Satellite Dish, Standby Generator
Construction
Type & style
- Home type: SingleFamily
- Architectural style: Ranch
- Property subtype: Ranch
Materials
- Vinyl Siding
- Foundation: Poured Concrete
- Roof: Asphalt Shingle
Condition
- New construction: No
- Year built: 1996
Utilities & green energy
- Electric: 200+ Amp Service
- Sewer: 1250 Gallon, Leach Field, Private Sewer
- Utilities for property: Phone, Cable at Site, Propane, Satellite, Telephone at Site, Fiber Optic Internt Avail
Community & neighborhood
Security
- Security features: Security System
Location
- Region: West Chesterfield
Other
Other facts
- Road surface type: Paved
Price history
| Date | Event | Price |
|---|---|---|
| 7/31/2024 | Sold | $489,000$145/sqft |
Source: | ||
| 6/13/2024 | Listed for sale | $489,000+8.2%$145/sqft |
Source: | ||
| 4/13/2022 | Sold | $452,000-2.8%$134/sqft |
Source: | ||
| 2/25/2022 | Listed for sale | $465,000+93.8%$138/sqft |
Source: | ||
| 1/21/2011 | Sold | $240,000$71/sqft |
Source: Public Record | ||
Public tax history
| Year | Property taxes | Tax assessment |
|---|---|---|
| 2025 | $6,572 +2.1% | $324,700 |
| 2024 | $6,436 +16% | $324,700 +13.6% |
| 2023 | $5,550 -1.2% | $285,800 +15% |
Find assessor info on the county website
Neighborhood: 03466
Nearby schools
GreatSchools rating
- 8/10Chesterfield Central SchoolGrades: K-8Distance: 1.9 mi
Schools provided by the listing agent
- Elementary: Chesterfield School
- Middle: Chesterfield School
- High: Keene High School
- District: Keene Sch Dst SAU #29
Source: PrimeMLS. This data may not be complete. We recommend contacting the local school district to confirm school assignments for this home.

Get pre-qualified for a loan
At Zillow Home Loans, we can pre-qualify you in as little as 5 minutes with no impact to your credit score.An equal housing lender. NMLS #10287.

