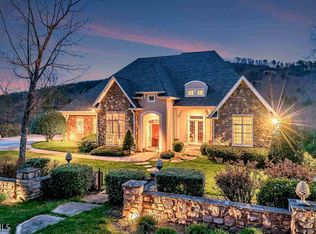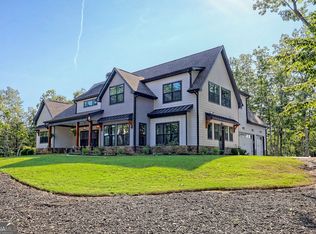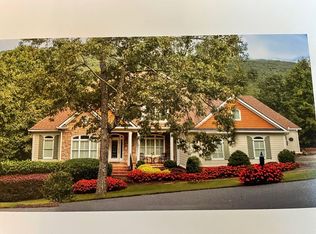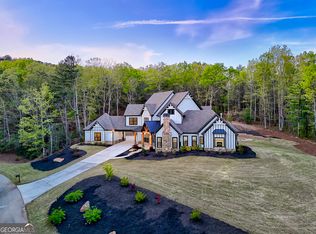PRESTIGIOUS PRESENCE: Brick home in The Orchard Golf Community. 3 bedrooms with spacious Bonus Room. Master on the Main leading out to open deck complete with gas hook ups, makeing cookouts easier. Fireplace, wood flooring and newly installed quartzite counter tops just add to the easy living on this 1+ acre corner lot. Full unfinished terrace level with one finished room. Freshly painted on the inside with upgraded kitchen and master bath countertops and upgraded master shower.
This property is off market, which means it's not currently listed for sale or rent on Zillow. This may be different from what's available on other websites or public sources.




