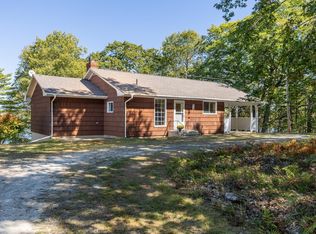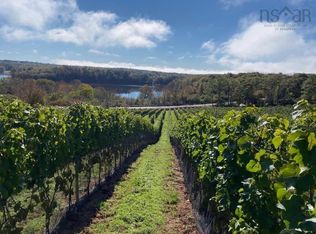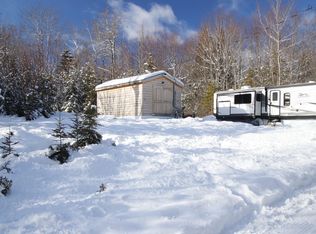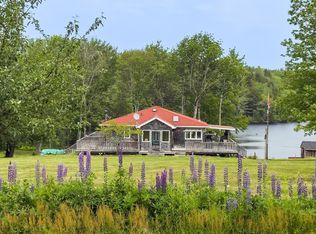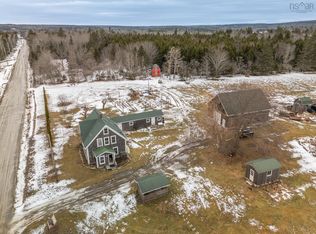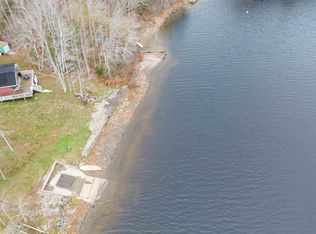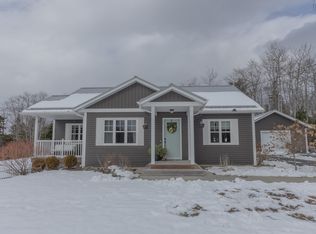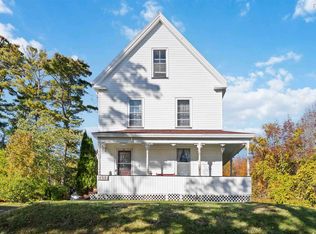253 Perry Rd, Yarmouth, NS B5A 5R2
What's special
- 361 days |
- 210 |
- 11 |
Likely to sell faster than
Zillow last checked: 8 hours ago
Listing updated: February 27, 2026 at 04:17pm
Tara Winchester,
Modern Realty Brokerage
Facts & features
Interior
Bedrooms & bathrooms
- Bedrooms: 2
- Bathrooms: 2
- Full bathrooms: 2
- Main level bathrooms: 1
- Main level bedrooms: 1
Bedroom
- Level: Lower
- Area: 97.13
- Dimensions: 9.25 x 10.5
Bathroom
- Level: Main
- Area: 89.25
- Dimensions: 8.5 x 10.5
Bathroom 1
- Level: Lower
- Area: 28.71
- Dimensions: 4.42 x 6.5
Kitchen
- Level: Main
- Area: 224.41
- Dimensions: 23.42 x 9.58
Living room
- Level: Main
- Area: 444.92
- Dimensions: 23.42 x 19
Office
- Level: Lower
- Area: 98.88
- Dimensions: 9.42 x 10.5
Heating
- Furnace, Hot Water, Stove
Appliances
- Included: Range, Dishwasher, Dryer, Washer, Refrigerator
- Laundry: Laundry Room
Features
- High Speed Internet, Master Downstairs
- Flooring: Ceramic Tile, Hardwood, Laminate
- Basement: Full,Finished,Walk-Out Access
- Has fireplace: Yes
- Fireplace features: Wood Burning Stove
Interior area
- Total structure area: 1,700
- Total interior livable area: 1,700 sqft
- Finished area above ground: 1,048
Property
Parking
- Parking features: No Garage, Circular Driveway
- Has uncovered spaces: Yes
- Details: Parking Details(Circular Driveway)
Features
- Patio & porch: Deck
- Exterior features: Balcony
- Has view: Yes
- View description: Lake
- Has water view: Yes
- Water view: Lake
- Waterfront features: Lake, Lake Privileges
- Frontage length: Water Frontage(170 Feet)
Lot
- Size: 0.91 Acres
- Features: Landscaped, Sloping/Terraced, 0.5 to 0.99 Acres
Details
- Additional structures: Shed(s)
- Parcel number: 90120148
- Zoning: Hamlet Residential
- Other equipment: No Rental Equipment
Construction
Type & style
- Home type: SingleFamily
- Architectural style: Bungalow
- Property subtype: Single Family Residence
Materials
- Shingle Siding
- Roof: Asphalt
Condition
- New construction: No
Utilities & green energy
- Gas: Oil
- Sewer: Septic Tank
- Water: Well
- Utilities for property: Cable Connected, Electricity Connected, Phone Connected
Community & HOA
Community
- Features: School Bus Service, Shopping, Place of Worship
Location
- Region: Yarmouth
Financial & listing details
- Price per square foot: C$265/sqft
- Tax assessed value: C$285,500
- Price range: C$450K - C$450K
- Date on market: 3/5/2025
- Ownership: Freehold
- Electric utility on property: Yes
(902) 307-0034
By pressing Contact Agent, you agree that the real estate professional identified above may call/text you about your search, which may involve use of automated means and pre-recorded/artificial voices. You don't need to consent as a condition of buying any property, goods, or services. Message/data rates may apply. You also agree to our Terms of Use. Zillow does not endorse any real estate professionals. We may share information about your recent and future site activity with your agent to help them understand what you're looking for in a home.
Price history
Price history
| Date | Event | Price |
|---|---|---|
| 2/28/2026 | Price change | C$450,000-6.3%C$265/sqft |
Source: | ||
| 9/10/2025 | Price change | C$480,000-4%C$282/sqft |
Source: | ||
| 3/5/2025 | Listed for sale | C$499,900C$294/sqft |
Source: | ||
Public tax history
Public tax history
Tax history is unavailable.Climate risks
Neighborhood: B5A
Nearby schools
GreatSchools rating
No schools nearby
We couldn't find any schools near this home.
Schools provided by the listing agent
- Elementary: Carleton Consolidated Elementary School
- Middle: Maple Grove Education Centre
- High: Yarmouth Consolidated Memorial High School
Source: NSAR. This data may not be complete. We recommend contacting the local school district to confirm school assignments for this home.
