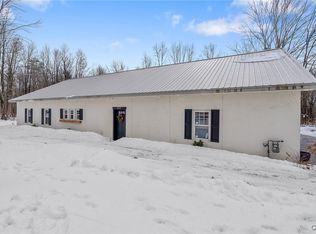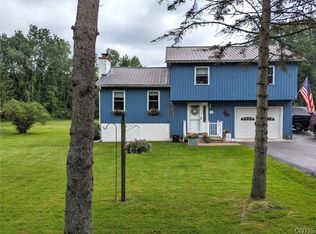Sold for $300,000
Street View
$300,000
253 Pendergast Rd, Phoenix, NY 13135
3beds
2baths
2,240sqft
SingleFamily
Built in 2021
3.54 Acres Lot
$400,900 Zestimate®
$134/sqft
$2,970 Estimated rent
Home value
$400,900
$381,000 - $421,000
$2,970/mo
Zestimate® history
Loading...
Owner options
Explore your selling options
What's special
253 Pendergast Rd, Phoenix, NY 13135 is a single family home that contains 2,240 sq ft and was built in 2021. It contains 3 bedrooms and 2 bathrooms. This home last sold for $300,000 in October 2023.
The Zestimate for this house is $400,900. The Rent Zestimate for this home is $2,970/mo.
Facts & features
Interior
Bedrooms & bathrooms
- Bedrooms: 3
- Bathrooms: 2
Heating
- Other
Interior area
- Total interior livable area: 2,240 sqft
Property
Parking
- Parking features: Garage - Attached
Features
- Exterior features: Cement / Concrete
Lot
- Size: 3.54 Acres
Details
- Parcel number: 35280030301010213
Construction
Type & style
- Home type: SingleFamily
Materials
- concrete
Condition
- Year built: 2021
Community & neighborhood
Location
- Region: Phoenix
Price history
| Date | Event | Price |
|---|---|---|
| 10/18/2023 | Sold | $300,000$134/sqft |
Source: Public Record Report a problem | ||
Public tax history
| Year | Property taxes | Tax assessment |
|---|---|---|
| 2024 | -- | $250,000 |
| 2023 | -- | $250,000 |
| 2022 | -- | $250,000 +1288.9% |
Find assessor info on the county website
Neighborhood: 13135
Nearby schools
GreatSchools rating
- 4/10Emerson J Dillon Middle SchoolGrades: 5-8Distance: 2.4 mi
- 5/10John C Birdlebough High SchoolGrades: 9-12Distance: 2.1 mi
- 4/10Michael A Maroun Elementary SchoolGrades: PK-4Distance: 2.6 mi

