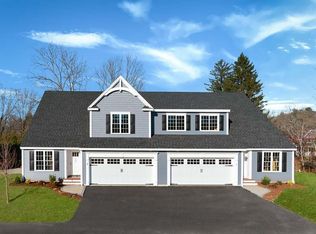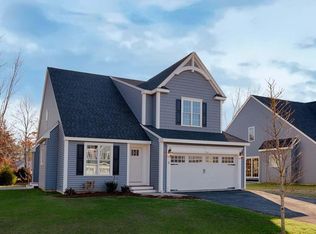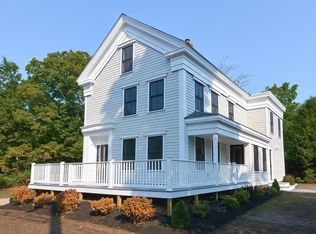Our beautiful model is open and available to see by appointment. During Covid-19, all precautions will be made to ensure your visit is safe. Cainâs Crossing, Southboroughâs newest 55+ active adult community offers an intimate setting of 11 luxury homes. The stunning interiors offer 1st floor master bedrooms, an open concept design, exquisite kitchens with high-end custom cabinetry, Quartz counters and stainless appliances, a two-story family room with gas fireplace and spacious loft area, office and an oversized 2nd bedroom. All units have 2 car garages and full basements. Included in the list price are luxury amenities, most upgrades and Cainâs Crossing has the lowest HOA fees for high-end new construction in the area. Enjoy carefree living in an outstanding commuter location, near major routes, only ½ mile to the MBTA commuter rail and 4 minutes to Hopkinton Country Club.
This property is off market, which means it's not currently listed for sale or rent on Zillow. This may be different from what's available on other websites or public sources.


