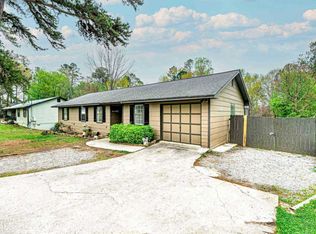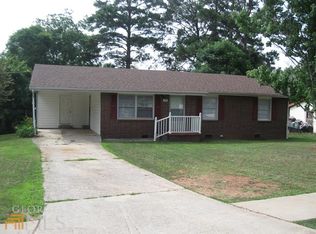Closed
$233,000
253 Old Atlanta Rd, Stockbridge, GA 30281
3beds
1,280sqft
Single Family Residence
Built in 1987
1,742.4 Square Feet Lot
$227,400 Zestimate®
$182/sqft
$1,720 Estimated rent
Home value
$227,400
$216,000 - $239,000
$1,720/mo
Zestimate® history
Loading...
Owner options
Explore your selling options
What's special
Adorable ranch home nestled on a huge lot! 3BR/2BA. Interior freshly repainted. Vaulted family room with a stone fireplace. Large kitchen offers stainless appliances, granite countertops and a cozy breakfast nook. Primary bedroom features a private bathroom. Sizeable secondary bedrooms. Lovely deck overlooks the private, wooded backyard! Clean and Move-in READY. Close to shopping, dining and schools. Easy access to Interstate 675. Click the Virtual Tour link to view the 3D Tour.
Zillow last checked: 8 hours ago
Listing updated: July 24, 2025 at 11:39am
Listed by:
Shelly Herron 678-591-7768,
Orchard Brokerage, LLC,
Louise Bannister 678-858-1180,
Orchard Brokerage, LLC
Bought with:
Lisa Gray, 200997
Dream Achiever's Realty LLC
Source: GAMLS,MLS#: 10104394
Facts & features
Interior
Bedrooms & bathrooms
- Bedrooms: 3
- Bathrooms: 2
- Full bathrooms: 2
- Main level bathrooms: 2
- Main level bedrooms: 3
Kitchen
- Features: Breakfast Area, Solid Surface Counters
Heating
- Natural Gas, Forced Air
Cooling
- Ceiling Fan(s), Central Air
Appliances
- Included: Dishwasher
- Laundry: In Hall
Features
- Vaulted Ceiling(s), Rear Stairs, Walk-In Closet(s), Master On Main Level
- Flooring: Tile, Carpet, Other
- Basement: Crawl Space
- Number of fireplaces: 1
- Fireplace features: Family Room
- Common walls with other units/homes: No Common Walls
Interior area
- Total structure area: 1,280
- Total interior livable area: 1,280 sqft
- Finished area above ground: 1,280
- Finished area below ground: 0
Property
Parking
- Parking features: Attached, Garage, Kitchen Level
- Has attached garage: Yes
Features
- Levels: One
- Stories: 1
- Patio & porch: Deck
- Fencing: Fenced,Back Yard,Chain Link
- Body of water: None
Lot
- Size: 1,742 sqft
- Features: Level, Private
- Residential vegetation: Wooded
Details
- Parcel number: S0705002000
Construction
Type & style
- Home type: SingleFamily
- Architectural style: Ranch
- Property subtype: Single Family Residence
Materials
- Other
- Foundation: Slab
- Roof: Composition
Condition
- Resale
- New construction: No
- Year built: 1987
Utilities & green energy
- Sewer: Septic Tank
- Water: Public
- Utilities for property: Underground Utilities, Cable Available, Electricity Available, High Speed Internet, Natural Gas Available, Phone Available, Water Available
Community & neighborhood
Community
- Community features: Walk To Schools, Near Shopping
Location
- Region: Stockbridge
- Subdivision: Hillcrest Heights
HOA & financial
HOA
- Has HOA: No
- Services included: None
Other
Other facts
- Listing agreement: Exclusive Right To Sell
- Listing terms: Cash,Conventional,VA Loan
Price history
| Date | Event | Price |
|---|---|---|
| 5/3/2023 | Sold | $233,000+0%$182/sqft |
Source: | ||
| 3/20/2023 | Pending sale | $232,900$182/sqft |
Source: | ||
| 3/20/2023 | Contingent | $232,900$182/sqft |
Source: | ||
| 2/21/2023 | Listed for sale | $232,900$182/sqft |
Source: | ||
| 2/14/2023 | Pending sale | $232,900$182/sqft |
Source: | ||
Public tax history
| Year | Property taxes | Tax assessment |
|---|---|---|
| 2024 | $3,978 +7.6% | $93,200 +10% |
| 2023 | $3,696 +55.5% | $84,720 +53.4% |
| 2022 | $2,377 +23.1% | $55,240 +26.9% |
Find assessor info on the county website
Neighborhood: 30281
Nearby schools
GreatSchools rating
- 4/10Smith-Barnes Elementary SchoolGrades: 4-5Distance: 1.1 mi
- 2/10Stockbridge Middle SchoolGrades: 6-8Distance: 2 mi
- 3/10Stockbridge High SchoolGrades: 9-12Distance: 3.1 mi
Schools provided by the listing agent
- Elementary: Fairview
- Middle: Stockbridge
- High: Stockbridge
Source: GAMLS. This data may not be complete. We recommend contacting the local school district to confirm school assignments for this home.
Get a cash offer in 3 minutes
Find out how much your home could sell for in as little as 3 minutes with a no-obligation cash offer.
Estimated market value$227,400
Get a cash offer in 3 minutes
Find out how much your home could sell for in as little as 3 minutes with a no-obligation cash offer.
Estimated market value
$227,400

