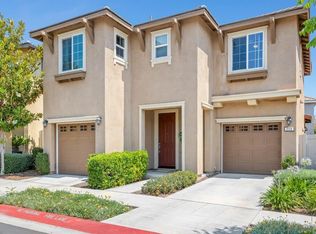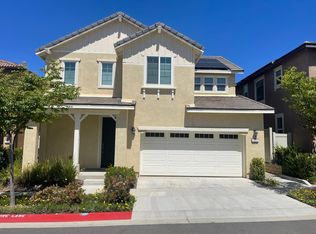Sold for $730,000
Listing Provided by:
Nicole Laponius DRE #02012229 nicolelaponius@gmail.com,
Coldwell Banker Realty
Bought with: Phillips & Company The J.R. Phillips Group, Inc.
$730,000
253 Oberlander Way, Fallbrook, CA 92028
4beds
2,156sqft
Single Family Residence
Built in 2018
18.83 Acres Lot
$740,400 Zestimate®
$339/sqft
$4,297 Estimated rent
Home value
$740,400
$681,000 - $807,000
$4,297/mo
Zestimate® history
Loading...
Owner options
Explore your selling options
What's special
Must-see home in Brindle Point at Horse Creek Ridge! This beautifully maintained 4-bedroom, 2.5-bath property offers 2,156 square feet of thoughtfully designed living space in one of the area’s most desirable communities. Inside, you'll find durable laminate flooring, elegant plantation shutters, and a bright, open layout perfect for modern living. The spacious primary suite features a stylish barn door for added bathroom privacy and a generous walk-in closet. Situated near the community pool and with no neighbor on one side, the home enjoys a quiet, private setting. The low-maintenance backyard is ideal for entertaining or relaxing. Energy-efficient upgrades include owned solar panels, a whole house fan, and an EV charger, combining comfort with sustainability. The epoxy-finished two-car garage adds both convenience and a clean, polished look. With its prime location, smart upgrades, and move-in-ready condition, this home is a rare opportunity!
Zillow last checked: 8 hours ago
Listing updated: September 09, 2025 at 09:45pm
Listing Provided by:
Nicole Laponius DRE #02012229 nicolelaponius@gmail.com,
Coldwell Banker Realty
Bought with:
JR Phillips, DRE #01433264
Phillips & Company The J.R. Phillips Group, Inc.
Source: CRMLS,MLS#: NDP2505268 Originating MLS: California Regional MLS (North San Diego County & Pacific Southwest AORs)
Originating MLS: California Regional MLS (North San Diego County & Pacific Southwest AORs)
Facts & features
Interior
Bedrooms & bathrooms
- Bedrooms: 4
- Bathrooms: 3
- Full bathrooms: 2
- 1/2 bathrooms: 1
- Main level bathrooms: 1
- Main level bedrooms: 1
Cooling
- Central Air, Gas, Whole House Fan
Appliances
- Included: Dryer, Washer
Features
- Has fireplace: No
- Fireplace features: None
- Common walls with other units/homes: No Common Walls
Interior area
- Total interior livable area: 2,156 sqft
Property
Parking
- Total spaces: 2
- Parking features: Garage - Attached
- Attached garage spaces: 2
Features
- Levels: Two
- Stories: 2
- Entry location: 1
- Pool features: Community, Association
- Has view: Yes
- View description: Valley
Lot
- Size: 18.83 Acres
- Features: Back Yard, Front Yard, Greenbelt, Level, Near Park
Details
- Parcel number: 1081240339
- Zoning: r1
- Special conditions: Standard
Construction
Type & style
- Home type: SingleFamily
- Property subtype: Single Family Residence
Condition
- Year built: 2018
Utilities & green energy
- Sewer: Public Sewer
Community & neighborhood
Community
- Community features: Curbs, Gutter(s), Street Lights, Sidewalks, Valley, Park, Pool
Location
- Region: Fallbrook
HOA & financial
HOA
- Has HOA: Yes
- HOA fee: $277 monthly
- Amenities included: Clubhouse, Playground, Pool, Pets Allowed
- Association name: Vintage Group
- Association phone: 855-403-3852
Other
Other facts
- Listing terms: Cash,Conventional,FHA
Price history
| Date | Event | Price |
|---|---|---|
| 9/9/2025 | Sold | $730,000-0.7%$339/sqft |
Source: | ||
| 8/28/2025 | Pending sale | $735,000$341/sqft |
Source: | ||
| 8/11/2025 | Price change | $735,000-1.3%$341/sqft |
Source: | ||
| 7/31/2025 | Price change | $744,999-0.7%$346/sqft |
Source: | ||
| 6/26/2025 | Price change | $750,000-1.3%$348/sqft |
Source: | ||
Public tax history
| Year | Property taxes | Tax assessment |
|---|---|---|
| 2025 | $8,374 +2.2% | $547,751 +2% |
| 2024 | $8,193 +2.8% | $537,012 +2% |
| 2023 | $7,968 +0.6% | $526,483 +2% |
Find assessor info on the county website
Neighborhood: 92028
Nearby schools
GreatSchools rating
- 7/10Live Oak Elementary SchoolGrades: K-6Distance: 4 mi
- 4/10James E. Potter Intermediate SchoolGrades: 7-8Distance: 4.2 mi
- 6/10Fallbrook High SchoolGrades: 9-12Distance: 5.2 mi
Get a cash offer in 3 minutes
Find out how much your home could sell for in as little as 3 minutes with a no-obligation cash offer.
Estimated market value$740,400
Get a cash offer in 3 minutes
Find out how much your home could sell for in as little as 3 minutes with a no-obligation cash offer.
Estimated market value
$740,400

