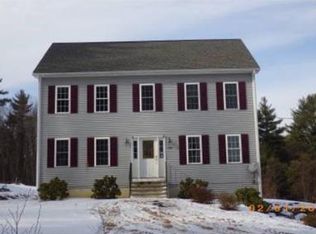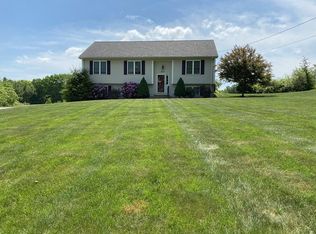Sold for $445,000
$445,000
253 Oakham Rd, Barre, MA 01005
3beds
1,552sqft
Single Family Residence
Built in 2010
1.91 Acres Lot
$463,700 Zestimate®
$287/sqft
$2,723 Estimated rent
Home value
$463,700
$436,000 - $492,000
$2,723/mo
Zestimate® history
Loading...
Owner options
Explore your selling options
What's special
Explore this turnkey 3 bed, 2 bath raised ranch with double garage, nestled on almost 2 acres! Open plan living at it's best with gleaming hardwood floors and featuring spacious bedrooms, updated bathrooms and a country kitchen complete with an island. Cozy up in front of the wood stove in the living room in winter and enjoy your favorite beverage on summer evenings sitting on your back deck overlooking the large yard. There's a barn for tinkering in and ample storage in the two sheds and double garage as well as a dedicated space on the first floor. The large family room, on the first floor, offers plenty of room to spread out with custom built shelving and there's a storage room. The outbuilding, built around 2016, offers space for all of your ideas, tinkering? storing recreational vehicles?; just bring your ideas! This is your opportunity to own an immaculate home in peaceful surroundings with great views!
Zillow last checked: 8 hours ago
Listing updated: June 01, 2024 at 05:47pm
Listed by:
Kevin Chase 508-414-5744,
Keller Williams Boston MetroWest 508-877-6500,
Kevin Chase 508-414-5744
Bought with:
Katherine Larose
Keller Williams Pinnacle Central
Source: MLS PIN,MLS#: 73214257
Facts & features
Interior
Bedrooms & bathrooms
- Bedrooms: 3
- Bathrooms: 2
- Full bathrooms: 2
Primary bedroom
- Features: Ceiling Fan(s), Flooring - Laminate, Lighting - Sconce, Closet - Double
- Level: Second
- Area: 169
- Dimensions: 13 x 13
Bedroom 2
- Features: Ceiling Fan(s), Closet, Flooring - Wall to Wall Carpet
- Level: Second
- Area: 143
- Dimensions: 11 x 13
Bedroom 3
- Features: Ceiling Fan(s), Closet, Flooring - Wall to Wall Carpet
- Level: Second
- Area: 130
- Dimensions: 10 x 13
Primary bathroom
- Features: Yes
Bathroom 1
- Features: Bathroom - Full, Flooring - Hardwood, Cabinets - Upgraded, Lighting - Sconce
- Level: Second
Bathroom 2
- Features: Bathroom - Tiled With Shower Stall, Flooring - Laminate, Countertops - Upgraded, Cabinets - Upgraded, Lighting - Sconce
- Level: Second
Dining room
- Features: Ceiling Fan(s), Flooring - Hardwood, Slider
- Level: Second
- Area: 99
- Dimensions: 9 x 11
Family room
- Features: Closet/Cabinets - Custom Built, Flooring - Laminate, Lighting - Overhead
- Level: First
- Area: 273
- Dimensions: 13 x 21
Kitchen
- Features: Coffered Ceiling(s), Flooring - Hardwood, Countertops - Stone/Granite/Solid, Kitchen Island, Lighting - Pendant
- Level: Second
- Area: 132
- Dimensions: 12 x 11
Living room
- Features: Wood / Coal / Pellet Stove, Cathedral Ceiling(s), Ceiling Fan(s), Open Floorplan
- Level: Second
- Area: 320
- Dimensions: 20 x 16
Heating
- Baseboard, Oil, Wood Stove
Cooling
- Window Unit(s)
Appliances
- Included: Water Heater, Electric Water Heater, Range, Dishwasher, Microwave, Refrigerator, Freezer, Washer, Dryer
- Laundry: Flooring - Vinyl, Electric Dryer Hookup, Washer Hookup, First Floor
Features
- Flooring: Vinyl, Carpet, Laminate, Hardwood
- Basement: Partial,Partially Finished,Interior Entry,Garage Access
- Has fireplace: No
Interior area
- Total structure area: 1,552
- Total interior livable area: 1,552 sqft
Property
Parking
- Total spaces: 10
- Parking features: Under, Garage Door Opener, Off Street, Paved
- Attached garage spaces: 2
- Uncovered spaces: 8
Features
- Patio & porch: Deck
- Exterior features: Deck, Hot Tub/Spa, Storage, Barn/Stable
- Has spa: Yes
- Spa features: Private
Lot
- Size: 1.91 Acres
- Features: Gentle Sloping
Details
- Additional structures: Barn/Stable
- Parcel number: M:000G B:005B L:,4603327
- Zoning: R80
Construction
Type & style
- Home type: SingleFamily
- Architectural style: Raised Ranch
- Property subtype: Single Family Residence
Materials
- Frame
- Foundation: Concrete Perimeter
- Roof: Shingle
Condition
- Year built: 2010
Utilities & green energy
- Sewer: Private Sewer
- Water: Public
- Utilities for property: for Electric Range, for Electric Dryer, Washer Hookup
Community & neighborhood
Community
- Community features: Walk/Jog Trails, Golf
Location
- Region: Barre
Other
Other facts
- Listing terms: Contract
Price history
| Date | Event | Price |
|---|---|---|
| 5/31/2024 | Sold | $445,000+6%$287/sqft |
Source: MLS PIN #73214257 Report a problem | ||
| 3/20/2024 | Listed for sale | $420,000+90.9%$271/sqft |
Source: MLS PIN #73214257 Report a problem | ||
| 8/6/2010 | Sold | $220,000$142/sqft |
Source: Public Record Report a problem | ||
Public tax history
| Year | Property taxes | Tax assessment |
|---|---|---|
| 2025 | $5,467 +32.5% | $402,300 +36.3% |
| 2024 | $4,127 -11.9% | $295,200 |
| 2023 | $4,682 +4.3% | $295,200 +10.8% |
Find assessor info on the county website
Neighborhood: 01005
Nearby schools
GreatSchools rating
- 6/10Ruggles Lane SchoolGrades: PK-5Distance: 4 mi
- 4/10Quabbin Regional Middle SchoolGrades: 6-8Distance: 2.1 mi
- 4/10Quabbin Regional High SchoolGrades: 9-12Distance: 2.1 mi
Get a cash offer in 3 minutes
Find out how much your home could sell for in as little as 3 minutes with a no-obligation cash offer.
Estimated market value$463,700
Get a cash offer in 3 minutes
Find out how much your home could sell for in as little as 3 minutes with a no-obligation cash offer.
Estimated market value
$463,700

