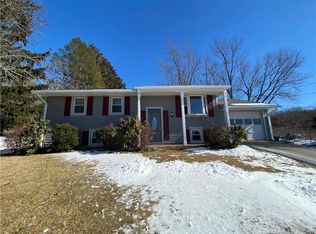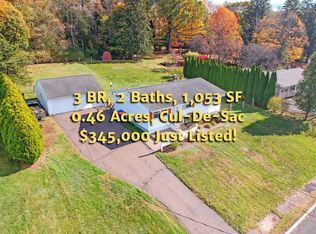This home is fresh, fresh fresh! The list is long...re-finished hard wood flooring, entire interior has been freshly painted, updated lighting in kitchen, dining room and foyer, newly installed fan with wall control in living room and master bedroom, new ceiling mounted lights in other bedrooms (these have additional wire for fan controls). Wired for internet (Cat 6 cable). New handrails and balusters in front entrance and living room. Landscaping has been updated. Located on a quiet cul de sac, this 3 bedroom, 1 bath home is ready for immediate occupancy. This property has a covered front porch to relax on, and has an oversized paver patio in the back for larger gatherings. Entertaining friends and family is easy in this home. The open living room/dining room makes for an easy flow and a French pocket door leads to the heated sun room which also has access to the back patio. The finished basement has a wood burning insert and a bar with a fridge! The new laundry room and bath have new tile flooring. At the rear of the property is an outbuilding with electricity that is perfect for a work shop, man cave or she shed, you decide! This home also has central A/C and a central vacuum system. Move right in!!
This property is off market, which means it's not currently listed for sale or rent on Zillow. This may be different from what's available on other websites or public sources.


