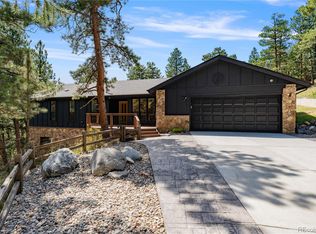Sold for $800,000
$800,000
253 Normandy Road, Evergreen, CO 80439
3beds
3,421sqft
Single Family Residence
Built in 1978
1.1 Acres Lot
$812,700 Zestimate®
$234/sqft
$4,504 Estimated rent
Home value
$812,700
$740,000 - $894,000
$4,504/mo
Zestimate® history
Loading...
Owner options
Explore your selling options
What's special
The perfect Mountain get-away! Mountain views, fresh mountain air and plenty of quiet. This large, vintage 1978 cabin was the first house built on Normandy Road in French Springs. Coming in the front doors, the impressive beams, high, vaulted ceilings and Evergreen trademark massive stone fireplace catches your attention immediately. Walking through the living room, straight out to the covered deck, the soothing, rolling mountain views captures the calm of the day.
Newer Septic System as of three years ago. New 200 Amp Electrical Panel w/ extra space for new circuits. Whole Home Manual Generator backup system (12,500 watt). Whole Home water treatment sediment filter, salt free water softener.
There is electric baseboard heat in the apartment above the garage.
Zillow last checked: 8 hours ago
Listing updated: August 05, 2025 at 04:48pm
Listed by:
Yvette Putt 303-882-2245 yputt@LivSothebysRealty.com,
LIV Sotheby's International Realty
Bought with:
Jenna McMenaman, 100084571
Madison & Company Properties
Source: REcolorado,MLS#: 7105346
Facts & features
Interior
Bedrooms & bathrooms
- Bedrooms: 3
- Bathrooms: 3
- Full bathrooms: 1
- 3/4 bathrooms: 2
- Main level bathrooms: 1
- Main level bedrooms: 1
Primary bedroom
- Level: Upper
- Area: 402.5 Square Feet
- Dimensions: 16.1 x 25
Bedroom
- Level: Main
- Area: 236.88 Square Feet
- Dimensions: 12.6 x 18.8
Bedroom
- Level: Basement
- Area: 156.94 Square Feet
- Dimensions: 11.8 x 13.3
Bathroom
- Level: Main
Bathroom
- Level: Upper
Bathroom
- Level: Basement
Family room
- Description: Great Fireplace And Exterior Entrance
- Level: Basement
- Area: 545.28 Square Feet
- Dimensions: 19.2 x 28.4
Kitchen
- Level: Main
- Area: 165.6 Square Feet
- Dimensions: 12 x 13.8
Laundry
- Level: Basement
- Area: 159.6 Square Feet
- Dimensions: 12 x 13.3
Living room
- Level: Main
- Area: 558.72 Square Feet
- Dimensions: 19.2 x 29.1
Heating
- Forced Air, Propane
Cooling
- None
Appliances
- Included: Cooktop, Dishwasher, Disposal, Double Oven, Dryer, Electric Water Heater, Refrigerator, Washer
Features
- High Ceilings
- Flooring: Carpet, Laminate, Tile
- Windows: Double Pane Windows
- Basement: Bath/Stubbed,Daylight,Exterior Entry,Finished,Full,Interior Entry,Walk-Out Access
- Number of fireplaces: 2
- Fireplace features: Family Room, Living Room
Interior area
- Total structure area: 3,421
- Total interior livable area: 3,421 sqft
- Finished area above ground: 2,101
- Finished area below ground: 1,320
Property
Parking
- Total spaces: 2
- Parking features: Circular Driveway
- Garage spaces: 2
- Has uncovered spaces: Yes
Features
- Levels: Two
- Stories: 2
- Patio & porch: Covered, Deck, Front Porch, Patio
- Fencing: None
- Has view: Yes
- View description: Meadow, Mountain(s)
Lot
- Size: 1.10 Acres
- Features: Sloped
- Residential vegetation: Aspen, Brush, Mixed, Wooded
Details
- Parcel number: 208515101021
- Zoning: MR-1
- Special conditions: Standard
Construction
Type & style
- Home type: SingleFamily
- Property subtype: Single Family Residence
Materials
- Frame, Wood Siding
- Foundation: Slab
- Roof: Composition
Condition
- Year built: 1978
Utilities & green energy
- Electric: 110V, 220 Volts, 220 Volts in Garage
- Water: Well
- Utilities for property: Electricity Connected, Phone Available, Propane
Community & neighborhood
Security
- Security features: Carbon Monoxide Detector(s), Smoke Detector(s)
Location
- Region: Evergreen
- Subdivision: French Springs
Other
Other facts
- Listing terms: 1031 Exchange,Cash,Conventional,Farm Service Agency
- Ownership: Individual
- Road surface type: Dirt
Price history
| Date | Event | Price |
|---|---|---|
| 9/29/2023 | Sold | $800,000+15.9%$234/sqft |
Source: | ||
| 8/20/2021 | Sold | $690,000+223.2%$202/sqft |
Source: Public Record Report a problem | ||
| 12/30/2011 | Sold | $213,500-17.6%$62/sqft |
Source: Public Record Report a problem | ||
| 11/9/2011 | Price change | $259,000-5.8%$76/sqft |
Source: isNowListed.com Report a problem | ||
| 10/27/2011 | Price change | $275,000-15.4%$80/sqft |
Source: isNowListed.com Report a problem | ||
Public tax history
| Year | Property taxes | Tax assessment |
|---|---|---|
| 2024 | $3,382 +24.5% | $43,640 -6.7% |
| 2023 | $2,717 -0.4% | $46,770 +36.3% |
| 2022 | $2,728 | $34,320 -2.8% |
Find assessor info on the county website
Neighborhood: 80439
Nearby schools
GreatSchools rating
- 8/10King-Murphy Elementary SchoolGrades: PK-6Distance: 2.2 mi
- 2/10Clear Creek Middle SchoolGrades: 7-8Distance: 6.9 mi
- 4/10Clear Creek High SchoolGrades: 9-12Distance: 6.9 mi
Schools provided by the listing agent
- Elementary: King Murphy
- Middle: Clear Creek
- High: Clear Creek
- District: Clear Creek RE-1
Source: REcolorado. This data may not be complete. We recommend contacting the local school district to confirm school assignments for this home.
Get a cash offer in 3 minutes
Find out how much your home could sell for in as little as 3 minutes with a no-obligation cash offer.
Estimated market value$812,700
Get a cash offer in 3 minutes
Find out how much your home could sell for in as little as 3 minutes with a no-obligation cash offer.
Estimated market value
$812,700
