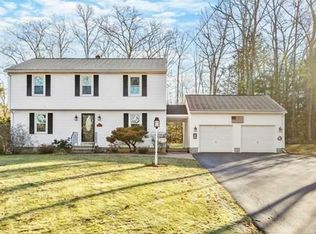**MULTIPLE OFFERS - HIGHEST AND BEST BY SAT 3/24/18 at 7:30PM** This is for the finished basement lover, and there is so much else to get excited about too. Let's start from the ground up. This finished basement is unique because of the open staircase that runs along the interior edge of the home (not the middle). This allows for a WIDE OPEN basement, and it is already set up with recessed lighting, a half bath, and a bar with a built-in refrigerator. You can add your preferred flooring, or just leave it the same way that it has been enjoyed. The first floor is spacious, and the wood flooring that runs from the dining room to the hallway upstairs has been recently refinished. The roof was replaced in 2016, and the whole house has been very well maintained. No need to compromise on the yard for this one! Very well sized and flat back yard with woods behind it. Large storage sheds. It is already set up for you to start your vegetable garden. **OPEN HOUSE SATURDAY 3/24/18 from 2-3:30PM*
This property is off market, which means it's not currently listed for sale or rent on Zillow. This may be different from what's available on other websites or public sources.
