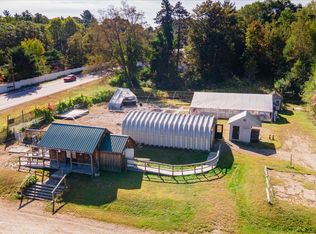Closed
Listed by:
Marc Tieger,
Tieger Realty Co. Inc. 603-532-8765
Bought with: BHG Masiello Keene
$325,000
253 N Main Street, Troy, NH 03465
2beds
1,236sqft
Single Family Residence
Built in 1954
0.5 Acres Lot
$326,600 Zestimate®
$263/sqft
$2,176 Estimated rent
Home value
$326,600
$242,000 - $444,000
$2,176/mo
Zestimate® history
Loading...
Owner options
Explore your selling options
What's special
LOOK WHAT WE FOUND! A delightful Cape Cod style home with gardens galore in Troy, about 15 minutes from Keene. Built the way houses used to be built, it features a closeted entrance foyer, beautiful hardwood floors throughout, a large fireplaced living room, a sunny front to back formal dining room, 2 bedrooms, a full tile bath, a spacious fully applianced kitchen with unique center island and first floor laundry. There is a walk-up attic, a full basement, and 2 car attached garage with plenty of storage space. Very nice open side and rear yard with perennials, fruit trees, hydrangea, evergreen trees, lilac bushes, tiger lilies, asparagus, strawberries and more. Land goes all the way down to Old Keene Road. Come, take a look! Cash or conventional finance only.
Zillow last checked: 8 hours ago
Listing updated: August 29, 2025 at 12:41pm
Listed by:
Marc Tieger,
Tieger Realty Co. Inc. 603-532-8765
Bought with:
Gerry Leo
BHG Masiello Keene
Source: PrimeMLS,MLS#: 5034374
Facts & features
Interior
Bedrooms & bathrooms
- Bedrooms: 2
- Bathrooms: 1
- Full bathrooms: 1
Heating
- Oil, Hot Water
Cooling
- None
Appliances
- Included: Dishwasher, Dryer, Freezer, Microwave, Electric Range, Refrigerator, Washer
- Laundry: Laundry Hook-ups, 1st Floor Laundry
Features
- Kitchen Island
- Flooring: Hardwood, Tile
- Windows: Window Treatments, Screens, Storm Window(s)
- Basement: Full,Walk-Up Access
- Number of fireplaces: 1
- Fireplace features: Wood Burning, 1 Fireplace
Interior area
- Total structure area: 2,188
- Total interior livable area: 1,236 sqft
- Finished area above ground: 1,236
- Finished area below ground: 0
Property
Parking
- Total spaces: 2
- Parking features: Concrete
- Garage spaces: 2
Accessibility
- Accessibility features: 1st Floor Bedroom, 1st Floor Full Bathroom, 1st Floor Hrd Surfce Flr, Bathroom w/Tub, Hard Surface Flooring, Paved Parking, 1st Floor Laundry
Features
- Levels: One
- Stories: 1
- Patio & porch: Patio
- Frontage length: Road frontage: 276
Lot
- Size: 0.50 Acres
- Features: Corner Lot, Landscaped, Level, Sloped
Details
- Parcel number: TROYM020B0025L0000
- Zoning description: HIGHWAY BUSINESS
Construction
Type & style
- Home type: SingleFamily
- Architectural style: Cape
- Property subtype: Single Family Residence
Materials
- Wood Frame, Clapboard Exterior
- Foundation: Fieldstone
- Roof: Shingle
Condition
- New construction: No
- Year built: 1954
Utilities & green energy
- Electric: 200+ Amp Service, Circuit Breakers
- Sewer: Leach Field, Private Sewer, Septic Tank
- Utilities for property: Satellite
Community & neighborhood
Location
- Region: Troy
Other
Other facts
- Road surface type: Paved
Price history
| Date | Event | Price |
|---|---|---|
| 8/29/2025 | Sold | $325,000$263/sqft |
Source: | ||
| 4/1/2025 | Listed for sale | $325,000+118.1%$263/sqft |
Source: | ||
| 8/1/2006 | Sold | $149,000+56.8%$121/sqft |
Source: Public Record Report a problem | ||
| 8/9/2001 | Sold | $95,000+71.2%$77/sqft |
Source: Public Record Report a problem | ||
| 8/27/1997 | Sold | $55,500$45/sqft |
Source: Public Record Report a problem | ||
Public tax history
| Year | Property taxes | Tax assessment |
|---|---|---|
| 2024 | $4,428 +7.4% | $238,200 +101% |
| 2023 | $4,121 | $118,500 |
| 2022 | $4,121 | $118,500 |
Find assessor info on the county website
Neighborhood: 03465
Nearby schools
GreatSchools rating
- 3/10Troy Elementary SchoolGrades: PK-6Distance: 1.1 mi
- 3/10Monadnock Regional Middle SchoolGrades: 7-8Distance: 5 mi
- 6/10Monadnock Regional High SchoolGrades: 9-12Distance: 5 mi
Schools provided by the listing agent
- Elementary: Troy School
- Middle: Monadnock Regional Jr. High
- High: Monadnock Regional High Sch
- District: Monadnock Sch Dst SAU #93
Source: PrimeMLS. This data may not be complete. We recommend contacting the local school district to confirm school assignments for this home.
Get pre-qualified for a loan
At Zillow Home Loans, we can pre-qualify you in as little as 5 minutes with no impact to your credit score.An equal housing lender. NMLS #10287.
