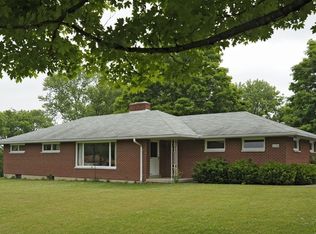Sold for $435,000
$435,000
253 N Alpha Bellbrook Rd, Dayton, OH 45434
6beds
3,398sqft
Single Family Residence
Built in 1900
0.91 Acres Lot
$444,400 Zestimate®
$128/sqft
$3,186 Estimated rent
Home value
$444,400
$396,000 - $498,000
$3,186/mo
Zestimate® history
Loading...
Owner options
Explore your selling options
What's special
Spacious & Serene Home on Nearly an Acre in Beavercreek. If you're looking for space, a peaceful setting, and the perfect layout for both everyday living and entertaining—this is the one. This stunning 6-bedroom, 3.5-bath home offers over 3,300 square feet of versatile living space is sure to meet your needs, from hardwood floors to a Brand new roof.
Step inside to warm hardwood floors and an abundance of natural light. The open-concept kitchen is a central hub for the home, featuring plenty of counter space, a large island, and easy flow into the dining area and family room, perfect for entertaining.
With three distinct living areas, there's room for everyone to spread out. Off the kitchen, you'll find a flexible second living space perfect for a home office, library, or a quiet sitting area. A spacious recreation room provides even more options for play, hobbies, or media, with a working wood burning stove this is truly a home that adapts to your lifestyle
The primary suite is a private retreat, featuring a spa-like en-suite bathroom with a jetted soaking tub, walk-in dual shower, and a large walk-in closet. Five additional bedrooms ensure plenty of space for family, guests, workspace or hobbies.
The laundry room is conveniently located on the main floor, along with additional storage and access to the attached 2-car garage.
Outside, the backyard is a true showstopper. Situated on nearly an acre of lush, park-like land, the large concrete patiois perfect for BBQs, morning coffee, or simply soaking in the peace and quiet of nature. Mature trees and open lawn space create the perfect blend of shade and sunshine. Close to main roads shopping and WPAFB as well in Beavercreek City Schools.
Whether you're looking for room to grow, space to host, or a peaceful escape without leaving town, this home checks all the boxes. Schedule your private tour today and see all it has to offer!
Zillow last checked: 8 hours ago
Listing updated: June 30, 2025 at 10:46am
Listed by:
Daniel Berrios Matos 937-490-6226,
Coldwell Banker Heritage,
Nathan Evans 937-469-0112,
Coldwell Banker Heritage
Bought with:
Jenny Edwards, 2017001295
Red 1 Realty
Source: DABR MLS,MLS#: 932227 Originating MLS: Dayton Area Board of REALTORS
Originating MLS: Dayton Area Board of REALTORS
Facts & features
Interior
Bedrooms & bathrooms
- Bedrooms: 6
- Bathrooms: 4
- Full bathrooms: 3
- 1/2 bathrooms: 1
- Main level bathrooms: 3
Bedroom
- Level: Main
- Dimensions: 9 x 11
Bedroom
- Level: Main
- Dimensions: 8 x 11
Bedroom
- Level: Main
- Dimensions: 10 x 10
Bedroom
- Level: Second
- Dimensions: 13 x 13
Bedroom
- Level: Second
- Dimensions: 11 x 12
Bedroom
- Level: Second
- Dimensions: 13 x 18
Dining room
- Level: Main
- Dimensions: 12 x 13
Family room
- Level: Main
- Dimensions: 15 x 15
Kitchen
- Level: Main
- Dimensions: 19 x 13
Living room
- Level: Main
- Dimensions: 21 x 17
Recreation
- Level: Main
- Dimensions: 17 x 18
Heating
- Forced Air, Natural Gas
Cooling
- Central Air
Appliances
- Included: Disposal, Microwave, Range, Refrigerator, Water Softener
Features
- Granite Counters, Kitchen Island, Vaulted Ceiling(s), Walk-In Closet(s)
- Windows: Double Pane Windows, Vinyl
- Basement: Crawl Space
- Has fireplace: Yes
- Fireplace features: Wood Burning
Interior area
- Total structure area: 3,398
- Total interior livable area: 3,398 sqft
Property
Parking
- Total spaces: 2
- Parking features: Garage, Two Car Garage
- Garage spaces: 2
Features
- Levels: Two
- Stories: 2
- Patio & porch: Patio
- Exterior features: Fence, Patio
Lot
- Size: 0.91 Acres
- Dimensions: 141 x 300
Details
- Parcel number: B42000600170017100
- Zoning: Residential
- Zoning description: Residential
Construction
Type & style
- Home type: SingleFamily
- Property subtype: Single Family Residence
Materials
- Vinyl Siding
- Foundation: Cellar
Condition
- Year built: 1900
Utilities & green energy
- Sewer: Septic Tank
- Water: Public
- Utilities for property: Natural Gas Available, Septic Available, Water Available
Community & neighborhood
Location
- Region: Dayton
Other
Other facts
- Available date: 04/18/2025
- Listing terms: Conventional,FHA,VA Loan
Price history
| Date | Event | Price |
|---|---|---|
| 6/27/2025 | Sold | $435,000$128/sqft |
Source: | ||
| 5/30/2025 | Pending sale | $435,000$128/sqft |
Source: | ||
| 5/21/2025 | Listed for sale | $435,000+2.4%$128/sqft |
Source: | ||
| 4/24/2025 | Contingent | $425,000$125/sqft |
Source: | ||
| 4/24/2025 | Pending sale | $425,000$125/sqft |
Source: DABR MLS #932227 Report a problem | ||
Public tax history
| Year | Property taxes | Tax assessment |
|---|---|---|
| 2024 | $8,335 -0.5% | $125,180 |
| 2023 | $8,378 +18.1% | $125,180 +33.1% |
| 2022 | $7,096 +2% | $94,070 |
Find assessor info on the county website
Neighborhood: 45434
Nearby schools
GreatSchools rating
- 8/10Fairbrook Elementary SchoolGrades: K-5Distance: 1.5 mi
- 6/10Herman K Ankeney Middle SchoolGrades: 6-8Distance: 2.9 mi
- 7/10Beavercreek High SchoolGrades: 9-12Distance: 1.6 mi
Schools provided by the listing agent
- District: Beavercreek
Source: DABR MLS. This data may not be complete. We recommend contacting the local school district to confirm school assignments for this home.
Get pre-qualified for a loan
At Zillow Home Loans, we can pre-qualify you in as little as 5 minutes with no impact to your credit score.An equal housing lender. NMLS #10287.
Sell for more on Zillow
Get a Zillow Showcase℠ listing at no additional cost and you could sell for .
$444,400
2% more+$8,888
With Zillow Showcase(estimated)$453,288
