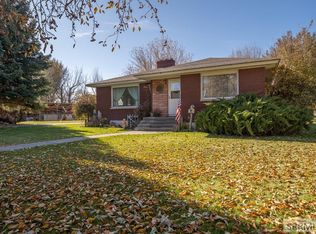Sold
Price Unknown
253 N 4300 E, Rigby, ID 83442
4beds
3,500sqft
SingleFamily
Built in 2003
1.77 Acres Lot
$597,300 Zestimate®
$--/sqft
$2,174 Estimated rent
Home value
$597,300
$561,000 - $639,000
$2,174/mo
Zestimate® history
Loading...
Owner options
Explore your selling options
What's special
This beautiful country home is on a water front setting with mature trees fully landscaped and very private! A 3,500 sq foot Ranch home with an attached 240 sq foot sun room with natural gas stubbed to it for indoor BBQing all winter long and/or green house. With an outdoor kitchen and a 1,200 sq foot detached three car garage. This property also comes with a 650 sq foot fully separate guest house. Two other out buildings and a building pad ready to go for a shop with it's own driveway.
Facts & features
Interior
Bedrooms & bathrooms
- Bedrooms: 4
- Bathrooms: 2
- Full bathrooms: 2
Heating
- Baseboard, Stove, Electric, Gas, Wood / Pellet
Appliances
- Included: Dishwasher, Dryer, Microwave, Range / Oven, Refrigerator, Washer
- Laundry: Main Level
Features
- Ceiling Fan(s), Tile Floors, Walk-in Closet(s), Plumbed For Water Softener, Laminate Floors, Vaulted Ceiling(s), New Paint-Full, New Floor Coverings-Full, Granite in Bathroom
- Flooring: Tile, Carpet, Concrete, Laminate
- Basement: Basement (not specified)
- Has fireplace: Yes
Interior area
- Total interior livable area: 3,500 sqft
Property
Parking
- Parking features: Carport, Garage - Detached, Off-street, On-street
Features
- Exterior features: Stucco, Wood, Cement / Concrete
- Has view: Yes
- View description: Water, Mountain
- Has water view: Yes
- Water view: Water
Lot
- Size: 1.77 Acres
Details
- Parcel number: RP04N39E222282
Construction
Type & style
- Home type: SingleFamily
Materials
- Roof: Shake / Shingle
Condition
- Year built: 2003
Utilities & green energy
- Sewer: Private Septic
Community & neighborhood
Location
- Region: Rigby
Other
Other facts
- Driveway Type: Crushed Rock, Asphalt, Concrete, Gravel
- Heat Source/Type: Gas, Electric, Other-See Remarks
- Other Rooms: Breakfast Nook/Bar, Formal Dining Room, Main Floor Family Room, Main Floor Master Bedroom, Master Bath, Mud Room, Separate Storage, Workshop, Theater Room
- Laundry: Main Level
- Construction/Status: Frame, Other
- Style: 1 Story
- Interior Features: Ceiling Fan(s), Tile Floors, Walk-in Closet(s), Plumbed For Water Softener, Laminate Floors, Vaulted Ceiling(s), New Paint-Full, New Floor Coverings-Full, Granite in Bathroom
- Appliances Included: Microwave, Dishwasher, Garbage Disposal, Refrigerator, Range/Hood Vented, Water Heater-Gas, Range/Oven-Gas, Water Softener-Owned
- Fireplace: Gas, 2, Free Standing, Wood
- Exterior Features: Livestock Permitted, RV Parking Area, Shed, Greenhouse, Outbuildings, Exterior Shop, RV Pad, BBQ, Playground
- Patio/Deck: 1, Open Patio, Open Porch, Sun Room
- Landscaping: Established Lawn, Established Trees, Flower Beds, Garden Area, Sprinkler-Auto, Sprinkler System Full, Concrete Curbing, Outdoor Lighting, Terraced
- Roof: Architectural
- Sewer: Private Septic
- Irrigation: Sprinkler Irrigation
- View: Mountain View, Water View, Golf Course View
- Topography/Setting: Rural, Flat, Stream Front, Waterfront
- Fence Type/Info: Vinyl
- Property Status: Active
- Garage # Stalls/Type: Detached, 3 Stalls, Shop
- Exterior-Primary: Log Siding, Log (Whole), Stucco
- Provider/Other Info: Rocky Mountain Power
- Foundation: Slab
- Water: Well
- Legal Description: Sec 22 TWP 4 North Rge 39 EBM
Price history
| Date | Event | Price |
|---|---|---|
| 6/22/2023 | Sold | -- |
Source: Agent Provided Report a problem | ||
| 5/8/2023 | Listed for sale | $537,500+7.5%$154/sqft |
Source: | ||
| 11/17/2019 | Listing removed | $500,000$143/sqft |
Source: The Real Estate Office #2124696 Report a problem | ||
| 10/15/2019 | Price change | $500,000-2.2%$143/sqft |
Source: The Real Estate Office #2124696 Report a problem | ||
| 9/11/2019 | Price change | $511,000-2.9%$146/sqft |
Source: The Real Estate Office #2124696 Report a problem | ||
Public tax history
| Year | Property taxes | Tax assessment |
|---|---|---|
| 2024 | $1,955 +0.9% | $557,977 +5.1% |
| 2023 | $1,937 -16% | $530,946 +14.2% |
| 2022 | $2,305 +3.5% | $464,858 +28.7% |
Find assessor info on the county website
Neighborhood: 83442
Nearby schools
GreatSchools rating
- 7/10South Fork Elementary SchoolGrades: PK-5Distance: 2.1 mi
- 8/10Rigby Middle SchoolGrades: 6-8Distance: 4.6 mi
- 5/10Rigby Senior High SchoolGrades: 9-12Distance: 4.6 mi
Schools provided by the listing agent
- Elementary: JEFFERSON ELEMENTARY #251
- Middle: RIGBY 251JH
- High: RIGBY 251HS
Source: The MLS. This data may not be complete. We recommend contacting the local school district to confirm school assignments for this home.
