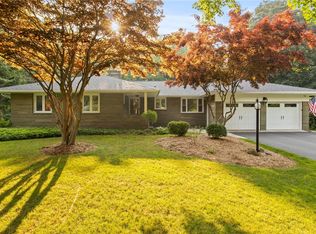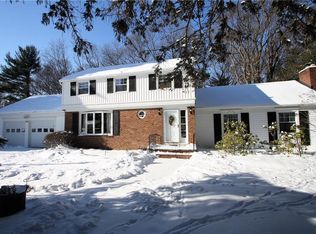This property is off market, which means it's not currently listed for sale or rent on Zillow. This may be different from what's available on other websites or public sources.
Off market
Street View
Zestimate®
$340,400
253 Mount Airy Dr, Rochester, NY 14617
4beds
1baths
2,118sqft
SingleFamily
Built in 1945
1 Acres Lot
$340,400 Zestimate®
$161/sqft
$3,015 Estimated rent
Maximize your home sale
Get more eyes on your listing so you can sell faster and for more.
Home value
$340,400
$300,000 - $381,000
$3,015/mo
Zestimate® history
Loading...
Owner options
Explore your selling options
What's special
Facts & features
Interior
Bedrooms & bathrooms
- Bedrooms: 4
- Bathrooms: 1.5
Heating
- Forced air
Features
- Has fireplace: Yes
Interior area
- Total interior livable area: 2,118 sqft
Property
Parking
- Parking features: Garage - Attached
Features
- Exterior features: Other
Lot
- Size: 1 Acres
Details
- Parcel number: 2634000611028
Construction
Type & style
- Home type: SingleFamily
Materials
- Metal
Condition
- Year built: 1945
Community & neighborhood
Location
- Region: Rochester
Price history
| Date | Event | Price |
|---|---|---|
| 7/21/2022 | Sold | $255,500+34.5%$121/sqft |
Source: | ||
| 6/6/2022 | Pending sale | $189,900$90/sqft |
Source: | ||
| 6/3/2022 | Contingent | $189,900$90/sqft |
Source: | ||
| 5/25/2022 | Listed for sale | $189,900$90/sqft |
Source: | ||
Public tax history
Tax history is unavailable.
Find assessor info on the county website
Neighborhood: 14617
Nearby schools
GreatSchools rating
- 7/10Iroquois Middle SchoolGrades: 4-6Distance: 0.5 mi
- 6/10Dake Junior High SchoolGrades: 7-8Distance: 1.5 mi
- 8/10Irondequoit High SchoolGrades: 9-12Distance: 1.6 mi

