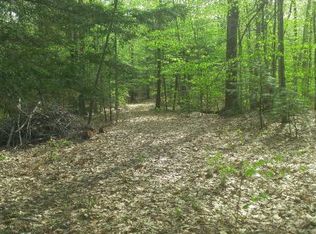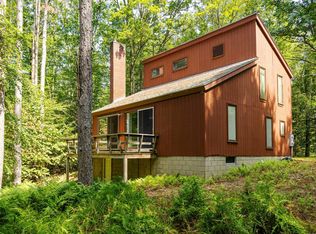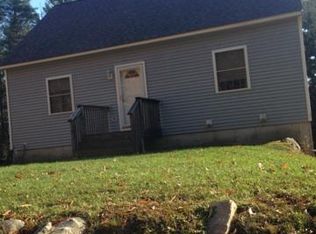Closed
Listed by:
Heather Peterson,
Four Seasons Sotheby's International Realty 603-924-3321
Bought with: The Neighborhood Realty Group
$599,000
253 Morgan Road, Richmond, NH 03470
3beds
1,908sqft
Single Family Residence
Built in 2018
3.2 Acres Lot
$643,600 Zestimate®
$314/sqft
$3,031 Estimated rent
Home value
$643,600
$611,000 - $676,000
$3,031/mo
Zestimate® history
Loading...
Owner options
Explore your selling options
What's special
Located in 400 acre Morgan Reserve, with hiking trails, 13 acre private bass pond with swimming platforms, canoes, kayaks & HOA fee of $10/month. No guns/hunting. Abuts Rhododendron State Park, Little Monadnock, and Appalachian Trail. Energy star eligible, built in 2018, 3 bed 2 baths on first floor, 1.5attached garage. Second floor is finishable space, already insulated. Off grid, this home's ground mounted solar leaves only $200/month in total utilities for full time use. Efficient, therapeutic electronic infrared heat under solid porcelain floors throughout. Super insulated: packed cellulose, sprayed foam, thermally isolated slab construction. 22KW Generac Propane back up. Whole house surge protection. Low cost community power and fiber internet this year. Open concept with lovely intimate spaces. Jeld-Wen windows, custom crafted doors, hand rubbed fir trim, designer tiles, huge family kitchen, granite countertops,maple cabinetry. Primary suite w/huge shower,granite and glass accents. Clad in western red cedar. Views draw you out to 360 degrees of mature oaks, maples, and pines. The 30' x 10' brick terrace with retractable awning creates 3 seasons of outdoor entertaining. The screen porch views to endless acres of quiet woodlands, fragrant thyme among the glacial boulders, textures in the rock garden, garden fountain bubbling - Nap central! Outbuildings: 12' x 10' post and beam workshop, 12' x 12' heated hut for studio, gym, etc. Too much greatness to list. Must see!
Zillow last checked: 8 hours ago
Listing updated: June 22, 2023 at 11:06am
Listed by:
Heather Peterson,
Four Seasons Sotheby's International Realty 603-924-3321
Bought with:
Linda F Desaulniers
The Neighborhood Realty Group
Source: PrimeMLS,MLS#: 4951516
Facts & features
Interior
Bedrooms & bathrooms
- Bedrooms: 3
- Bathrooms: 2
- Full bathrooms: 2
Heating
- Wood, Electric, Radiant Electric, Wood Stove
Cooling
- None
Appliances
- Included: Dishwasher, Dryer, Range Hood, Microwave, Gas Range, Refrigerator, Washer, Electric Water Heater
Features
- Dining Area
- Flooring: Ceramic Tile
- Basement: Frost Wall,Slab
- Attic: Attic with Hatch/Skuttle
Interior area
- Total structure area: 1,908
- Total interior livable area: 1,908 sqft
- Finished area above ground: 1,908
- Finished area below ground: 0
Property
Parking
- Total spaces: 1
- Parking features: Crushed Stone, Auto Open, Direct Entry, Attached
- Garage spaces: 1
Accessibility
- Accessibility features: 1st Floor 3 Ft. Doors, 1st Floor Hrd Surfce Flr, Kitchen w/5 Ft. Diameter, One-Level Home
Features
- Levels: One
- Stories: 1
- Patio & porch: Patio
- Exterior features: Deck, Garden, Shed
- Frontage length: Road frontage: 447
Lot
- Size: 3.20 Acres
- Features: Country Setting, Abuts Conservation, Near Paths, Near Snowmobile Trails, Rural
Details
- Additional structures: Outbuilding
- Parcel number: RCMDM00407B000050L000000
- Zoning description: rural
Construction
Type & style
- Home type: SingleFamily
- Property subtype: Single Family Residence
Materials
- Wood Frame, Cedar Exterior, Other Exterior, Wood Siding
- Foundation: Concrete Slab
- Roof: Asphalt Shingle
Condition
- New construction: No
- Year built: 2018
Utilities & green energy
- Electric: 200+ Amp Service, Circuit Breakers, Net Meter
- Sewer: Private Sewer, Septic Tank
- Utilities for property: Propane
Green energy
- Energy efficient items: Construction, Insulation, Windows
- Energy generation: Solar
Community & neighborhood
Location
- Region: Richmond
Other
Other facts
- Road surface type: Paved
Price history
| Date | Event | Price |
|---|---|---|
| 6/22/2023 | Sold | $599,000$314/sqft |
Source: | ||
| 5/17/2023 | Contingent | $599,000$314/sqft |
Source: | ||
| 5/5/2023 | Listed for sale | $599,000+926.9%$314/sqft |
Source: | ||
| 12/27/2016 | Sold | $58,333$31/sqft |
Source: Public Record Report a problem | ||
Public tax history
| Year | Property taxes | Tax assessment |
|---|---|---|
| 2024 | $7,605 +21.6% | $425,800 |
| 2023 | $6,255 -17.3% | $425,800 +33.6% |
| 2022 | $7,559 | $318,800 |
Find assessor info on the county website
Neighborhood: 03470
Nearby schools
GreatSchools rating
- NAMount Caesar SchoolGrades: PK-2Distance: 7.8 mi
- 3/10Monadnock Regional Middle SchoolGrades: 7-8Distance: 7.7 mi
- 6/10Monadnock Regional High SchoolGrades: 9-12Distance: 7.7 mi
Schools provided by the listing agent
- Middle: Monadnock Regional Jr. High
- High: Monadnock Regional High Sch
- District: Monadnock Sch Dst SAU #93
Source: PrimeMLS. This data may not be complete. We recommend contacting the local school district to confirm school assignments for this home.

Get pre-qualified for a loan
At Zillow Home Loans, we can pre-qualify you in as little as 5 minutes with no impact to your credit score.An equal housing lender. NMLS #10287.


