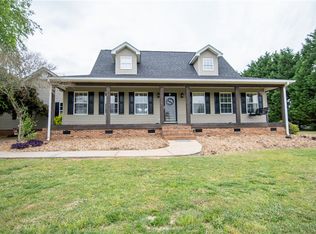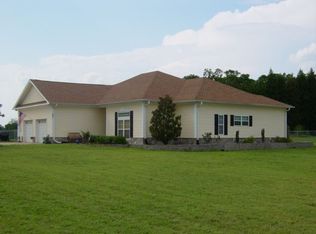* Home was advertised as coming soon starting on 5/6/19. Home did not go Live in Matrix until 5/10/19* PRICED BELOW RECENT APPRAISAL for guaranteed equity! This spacious home on 2.12 acres is sure to impress. The main level features an oversized formal dining room, den (currently a home office), large living room designed for gatherings, kitchen with breakfast bar and eating area, laundry room and half bath with outdoor access, master bedroom, 2 bedrooms and another full bath. The second floor offers a large bonus room along with another room, which would be ideal to use as a craft room, in home gym, office or anything your heart desires! Additional unfinished attic space can serve as another room or can continue to be used as excellent floored storage with easy access! Need an oversized workshop? The 40x50 outbuilding features two electric 12x14 doors, 110 and 220 outlets, and poured concrete, measuring at 6" and 8" in thickness for heavy weighted vehicles or projects. Additionally, there's another 21x27 building for storage. With the additional, level land, you can install your pool and outdoor area and STILL have land to romp and play! Love to relax outside? The highlight of the home is the covered rear porch, which spans the back of the home. With ceiling fans and shade, this spot is perfect for summer nights! *Square footage and year built are per CRS - buyer and buyer's agent to verify if important.
This property is off market, which means it's not currently listed for sale or rent on Zillow. This may be different from what's available on other websites or public sources.


