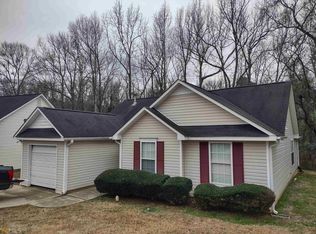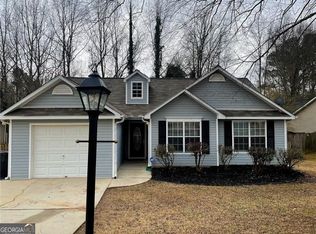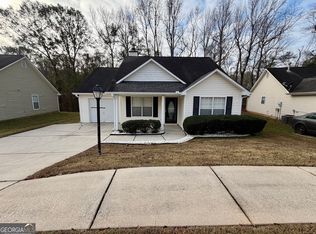Closed
$239,000
253 Misty Ridge Trl, Stockbridge, GA 30281
3beds
1,146sqft
Single Family Residence
Built in 2000
7,840.8 Square Feet Lot
$-- Zestimate®
$209/sqft
$1,620 Estimated rent
Home value
Not available
Estimated sales range
Not available
$1,620/mo
Zestimate® history
Loading...
Owner options
Explore your selling options
What's special
Welcome to this beautifully updated open-concept ranch home, offering 3 spacious bedrooms and 2 full bathrooms. The inviting floor plan provides a seamless flow from the living areas to the family room, making it ideal for both entertaining and everyday living. Step inside to discover fresh paint and new LVP floors throughout, adding a contemporary and low-maintenance touch to the space. The family room, visible from the kitchen, serves as the heart of the home, fostering a warm and connected atmosphere. This charming home is not only move-in ready but also offers additional conveniences, including a 1-car garage with an extra parking pad and a gas water heater for energy efficiency and a reliable hot water supply. Located just minutes from shopping, restaurants, and parks, it provides the perfect blend of comfort and convenience. Moreover, the house is very close to Reeves Creek Trail, which is right behind the property in the woods, leading directly to Memorial Park. Don't miss the chance to make this your new home!
Zillow last checked: 8 hours ago
Listing updated: October 19, 2024 at 11:20am
Listed by:
Brent Fisher 678-948-5881,
HomeSmart,
Alisa Huckaby 678-572-8544,
HomeSmart
Bought with:
Alicia Malone, 339908
Thumbprint Realty
Source: GAMLS,MLS#: 10343999
Facts & features
Interior
Bedrooms & bathrooms
- Bedrooms: 3
- Bathrooms: 2
- Full bathrooms: 2
- Main level bathrooms: 2
- Main level bedrooms: 3
Dining room
- Features: Dining Rm/Living Rm Combo
Kitchen
- Features: Breakfast Area, Breakfast Room, Country Kitchen
Heating
- Central
Cooling
- Ceiling Fan(s), Central Air
Appliances
- Included: Dishwasher, Gas Water Heater, Microwave, Oven/Range (Combo), Refrigerator
- Laundry: In Kitchen, Laundry Closet
Features
- Master On Main Level, Walk-In Closet(s)
- Flooring: Vinyl
- Windows: Double Pane Windows
- Basement: None
- Attic: Pull Down Stairs
- Number of fireplaces: 1
- Fireplace features: Factory Built, Family Room
- Common walls with other units/homes: No Common Walls
Interior area
- Total structure area: 1,146
- Total interior livable area: 1,146 sqft
- Finished area above ground: 1,146
- Finished area below ground: 0
Property
Parking
- Total spaces: 2
- Parking features: Attached, Garage, Garage Door Opener, Kitchen Level, Parking Pad
- Has attached garage: Yes
- Has uncovered spaces: Yes
Features
- Levels: One
- Stories: 1
- Patio & porch: Patio
- Exterior features: Other
- Has view: Yes
- View description: Seasonal View
Lot
- Size: 7,840 sqft
- Features: Private
- Residential vegetation: Grassed
Details
- Parcel number: S28A01103000
Construction
Type & style
- Home type: SingleFamily
- Architectural style: Ranch
- Property subtype: Single Family Residence
Materials
- Vinyl Siding
- Foundation: Slab
- Roof: Composition
Condition
- Resale
- New construction: No
- Year built: 2000
Utilities & green energy
- Electric: 220 Volts
- Sewer: Public Sewer
- Water: Public
- Utilities for property: Electricity Available, High Speed Internet, Natural Gas Available, Sewer Connected, Underground Utilities
Community & neighborhood
Security
- Security features: Smoke Detector(s)
Community
- Community features: Sidewalks, Street Lights
Location
- Region: Stockbridge
- Subdivision: Wild Wind
HOA & financial
HOA
- Has HOA: Yes
- HOA fee: $100 annually
- Services included: None
Other
Other facts
- Listing agreement: Exclusive Right To Sell
- Listing terms: Cash,Conventional,FHA,VA Loan
Price history
| Date | Event | Price |
|---|---|---|
| 10/17/2024 | Sold | $239,000$209/sqft |
Source: | ||
| 9/23/2024 | Pending sale | $239,000$209/sqft |
Source: | ||
| 9/22/2024 | Contingent | $239,000$209/sqft |
Source: | ||
| 9/22/2024 | Pending sale | $239,000$209/sqft |
Source: | ||
| 9/6/2024 | Price change | $239,000-2.4%$209/sqft |
Source: | ||
Public tax history
| Year | Property taxes | Tax assessment |
|---|---|---|
| 2024 | $3,892 +20% | $91,760 +5.2% |
| 2023 | $3,244 +8.3% | $87,200 +20.6% |
| 2022 | $2,995 +27.8% | $72,280 +31% |
Find assessor info on the county website
Neighborhood: 30281
Nearby schools
GreatSchools rating
- 4/10Smith-Barnes Elementary SchoolGrades: 4-5Distance: 0.4 mi
- 2/10Stockbridge Middle SchoolGrades: 6-8Distance: 1.9 mi
- 3/10Stockbridge High SchoolGrades: 9-12Distance: 2.7 mi
Schools provided by the listing agent
- Elementary: Smith Barnes
- Middle: Stockbridge
- High: Stockbridge
Source: GAMLS. This data may not be complete. We recommend contacting the local school district to confirm school assignments for this home.
Get pre-qualified for a loan
At Zillow Home Loans, we can pre-qualify you in as little as 5 minutes with no impact to your credit score.An equal housing lender. NMLS #10287.


