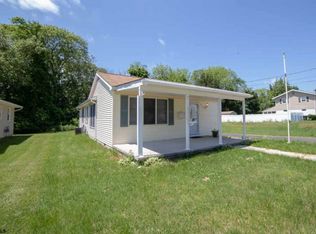Beautifully remodeled, 4BD 2BA Rancher on Quiet dead end street. Upgraded kitchen, 36in easy close cabinets and granite counter tops. Laminate Flooring throughout. Designer showroom bathrooms. Large family room with wood burning fireplace. Very deceiving from the outside, home is 2000 sq ft with tons of living space.. close to schools, shopping and public transportation. A must see to believe and priced to sell!!!
This property is off market, which means it's not currently listed for sale or rent on Zillow. This may be different from what's available on other websites or public sources.

