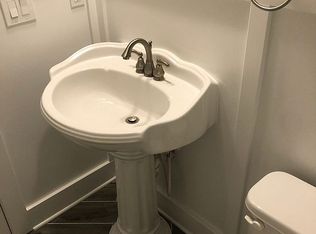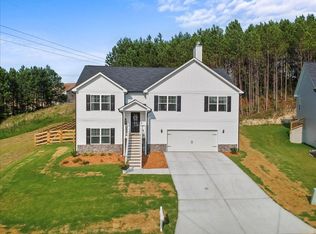Closed
$575,000
253 Maggies Point, Dallas, GA 30132
5beds
3,638sqft
Single Family Residence, Residential
Built in 2007
2.32 Acres Lot
$572,900 Zestimate®
$158/sqft
$2,980 Estimated rent
Home value
$572,900
$516,000 - $636,000
$2,980/mo
Zestimate® history
Loading...
Owner options
Explore your selling options
What's special
Welcome to this extraordinary 5-bedroom, 4.5-bath home in Dallas, GA—undeniably the crown jewel of the community. Boasting nearly 4,000 square feet, this rare gem offers a layout and level of finish that simply can’t be matched. Step through the grand two-story foyer into a light-filled open floor plan featuring a soaring two-story family room, elegant dining room, separate study or den, and a cozy keeping room anchored by a stunning double-sided gas fireplace. The chef’s kitchen is a showstopper with premium upgrades, a large island, and abundant storage, perfect for entertaining or everyday living. A private bedroom with a full bath on the main level offers flexibility for guests or multi-generational living, along with a separate powder room for added convenience. Step outside to a screened-in porch and a grilling deck overlooking the peaceful 2.32-acre lot, complete with a serene creek and mature trees. Upstairs, discover four spacious bedrooms including a truly enormous primary suite with a spa-like ensuite bath and dual walk-in closets. Two secondary bedrooms share a Jack-and-Jill bath, while the fourth has its own private bath—ideal for teens or guests. The full, unfinished basement is a blank canvas with jaw-dropping 16-foot ceilings—you could literally put a basketball goal down there! Whether you're dreaming of a home gym, media room, or ultimate rec space, the possibilities are endless. Tucked away in a quiet community, this one-of-a-kind property offers space, luxury, and privacy—without sacrificing convenience. Come see why this gem of a home is the perfect blend of grand living and everyday comfort. Priced below appraised value—this is your chance to score instant equity on a truly one-of-a-kind home!
Zillow last checked: 8 hours ago
Listing updated: July 08, 2025 at 10:54pm
Listing Provided by:
Coty Melvin,
Keller Williams Realty Northwest, LLC. 770-607-7400
Bought with:
NORMA NUNEZ, 167532
Normas Realty and Associates, Inc.
Source: FMLS GA,MLS#: 7591596
Facts & features
Interior
Bedrooms & bathrooms
- Bedrooms: 5
- Bathrooms: 5
- Full bathrooms: 4
- 1/2 bathrooms: 1
- Main level bathrooms: 1
- Main level bedrooms: 1
Primary bedroom
- Features: Oversized Master
- Level: Oversized Master
Bedroom
- Features: Oversized Master
Primary bathroom
- Features: Double Vanity, Separate Tub/Shower, Soaking Tub, Vaulted Ceiling(s)
Dining room
- Features: Separate Dining Room
Kitchen
- Features: Breakfast Bar, Breakfast Room, Cabinets White, Eat-in Kitchen, Keeping Room, Kitchen Island, Pantry, Stone Counters
Heating
- Electric, Forced Air
Cooling
- Ceiling Fan(s), Central Air
Appliances
- Included: Dishwasher, Disposal, Dryer, Electric Cooktop, Electric Oven, Electric Water Heater, Microwave, Refrigerator, Washer
- Laundry: Laundry Room, Upper Level
Features
- Cathedral Ceiling(s), Double Vanity, Entrance Foyer 2 Story, High Ceilings 9 ft Main, High Ceilings 9 ft Upper, High Speed Internet, His and Hers Closets, Tray Ceiling(s), Vaulted Ceiling(s), Walk-In Closet(s)
- Flooring: Carpet, Ceramic Tile, Hardwood, Stone
- Windows: Double Pane Windows, Insulated Windows
- Basement: Daylight,Exterior Entry,Full,Unfinished
- Attic: Pull Down Stairs
- Number of fireplaces: 2
- Fireplace features: Double Sided, Family Room, Gas Log, Keeping Room
- Common walls with other units/homes: No Common Walls
Interior area
- Total structure area: 3,638
- Total interior livable area: 3,638 sqft
- Finished area above ground: 3,638
Property
Parking
- Total spaces: 2
- Parking features: Attached, Driveway, Garage, Garage Faces Side, Kitchen Level, Level Driveway
- Attached garage spaces: 2
- Has uncovered spaces: Yes
Accessibility
- Accessibility features: None
Features
- Levels: Two
- Stories: 2
- Patio & porch: Covered, Deck, Rear Porch, Screened
- Exterior features: Private Yard, Rear Stairs, No Dock
- Pool features: None
- Spa features: None
- Fencing: None
- Has view: Yes
- View description: Rural, Trees/Woods
- Waterfront features: Creek
- Body of water: None
Lot
- Size: 2.32 Acres
- Features: Back Yard, Creek On Lot, Cul-De-Sac, Front Yard, Private, Wooded
Details
- Additional structures: None
- Parcel number: 059135
- Other equipment: None
- Horse amenities: None
Construction
Type & style
- Home type: SingleFamily
- Architectural style: Traditional
- Property subtype: Single Family Residence, Residential
Materials
- Brick 3 Sides, Vinyl Siding
- Foundation: Concrete Perimeter
- Roof: Composition,Shingle
Condition
- Resale
- New construction: No
- Year built: 2007
Utilities & green energy
- Electric: 110 Volts
- Sewer: Public Sewer
- Water: Public
- Utilities for property: Cable Available, Electricity Available, Phone Available, Sewer Available, Underground Utilities, Water Available
Green energy
- Energy efficient items: None
- Energy generation: None
Community & neighborhood
Security
- Security features: Security Service, Security System Owned, Smoke Detector(s)
Community
- Community features: Street Lights
Location
- Region: Dallas
- Subdivision: Allens Creek
HOA & financial
HOA
- Has HOA: No
Other
Other facts
- Road surface type: Asphalt
Price history
| Date | Event | Price |
|---|---|---|
| 6/30/2025 | Sold | $575,000$158/sqft |
Source: | ||
| 6/24/2025 | Pending sale | $575,000$158/sqft |
Source: | ||
| 6/6/2025 | Listed for sale | $575,000+66.7%$158/sqft |
Source: | ||
| 6/13/2007 | Sold | $345,000+430.8%$95/sqft |
Source: Public Record | ||
| 9/13/2006 | Sold | $65,000$18/sqft |
Source: Public Record | ||
Public tax history
| Year | Property taxes | Tax assessment |
|---|---|---|
| 2025 | $4,552 -7.8% | $186,240 -5.8% |
| 2024 | $4,937 -2% | $197,640 +0.9% |
| 2023 | $5,039 +18.8% | $195,800 +32.4% |
Find assessor info on the county website
Neighborhood: 30132
Nearby schools
GreatSchools rating
- 4/10Lillian C. Poole Elementary SchoolGrades: PK-5Distance: 2.5 mi
- 5/10Herschel Jones Middle SchoolGrades: 6-8Distance: 2.2 mi
- 4/10Paulding County High SchoolGrades: 9-12Distance: 3.6 mi
Schools provided by the listing agent
- Elementary: Lillian C. Poole
- Middle: Herschel Jones
- High: Paulding County
Source: FMLS GA. This data may not be complete. We recommend contacting the local school district to confirm school assignments for this home.
Get a cash offer in 3 minutes
Find out how much your home could sell for in as little as 3 minutes with a no-obligation cash offer.
Estimated market value
$572,900
Get a cash offer in 3 minutes
Find out how much your home could sell for in as little as 3 minutes with a no-obligation cash offer.
Estimated market value
$572,900

