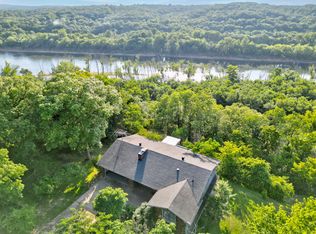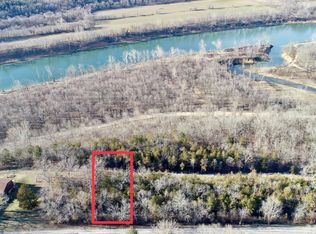You can stop looking now, you've found it! This is the perfect home that no one thinks exists. Sitting in a very private setting that's less than 20 min to Branson and 10 min to Forsyth, this beautifully maintained home has it all! 3 huge bedrooms, 3 full baths, two living areas, a huge kitchen, an oversized attached 2-car garage, and tons of storage. The living room features an all brick fireplace and cathedral ceilings, the master bedroom has it's own bathroom and a very large walk-in closet, the basement has a wet bar and another fireplace that is all stone! You better look now because it's going to be difficult to find all of this for only $40/sq. ft. anywhere else.
This property is off market, which means it's not currently listed for sale or rent on Zillow. This may be different from what's available on other websites or public sources.


