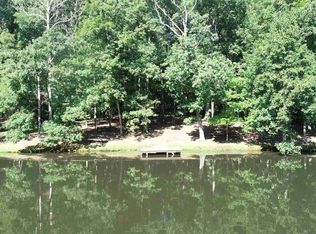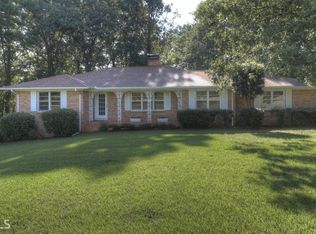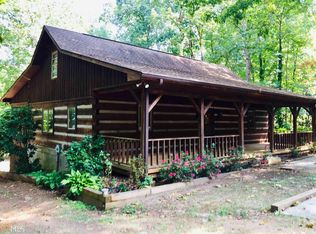Beautiful 6.65 (+/-) acre LAKEFRONT estate !!! - This serene & private retreat features beautiful views of the lake from the impressive rear deck & sun room. The meticulously maintained home also features exposed beams in the living room, hardwood floors, 4 bedrooms, finished basement with bar area and a kitchen that boasts of granite counter tops & expansive cabinetry. The property also includes a large (48' x 24') detached 3-bay garage with attached workshop. This structure has electricity, heat & water. Even the long driveway to the home & detached garage/workshop offers beautiful views of the fenced property! This is truly a rare find for this price! (Sq footage in public records does not include finished basement nor sun room).
This property is off market, which means it's not currently listed for sale or rent on Zillow. This may be different from what's available on other websites or public sources.


