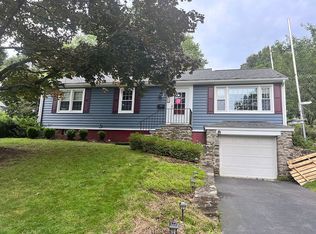Lovely Dutch Colonial bursting with beautiful ARCHITECTURAL details! This spacious 4 BEDROOM home sits atop Lebanon Hill on a gorgeous lot with sweeping views. Oversized 2 car garage with room above and additional 3RD attached garage.The formal fireplaced living room boasts beautiful DETAILS including CROWN MOLDING, BEAMED CEILINGS, window seat, built in cabinets, FRENCH DOORS and a cedar closet.The formal dining room has french doors and built in china cabinet.The eat-in kitchen is light,bright and has ample STORAGE. Amazing 4 season SUNROOM/ FAMILY ROOM with a very effective WOOD STOVE. Laundry and renovated half bath on the first floor. There are 4 BEDROOMS up and each has it's own built in storage and details.The MASTER BEDROOM is very spacious with 3 closets.The full bath is RETRO/VINTAGE and has a freshly tiled bath.The FRONT entry is grand and impressive while the back entrance features the perfect MUD ROOM. VINYL SIDED, recent roof, NEW WINDOWS! 8 MILES TO TREE HOUSE BEWERY!!
This property is off market, which means it's not currently listed for sale or rent on Zillow. This may be different from what's available on other websites or public sources.
