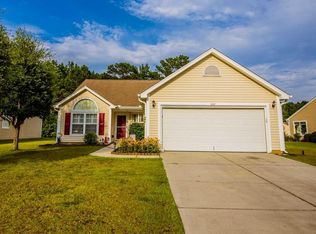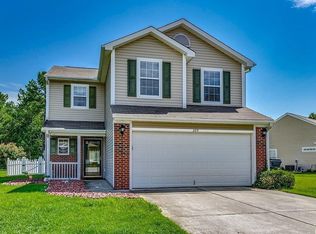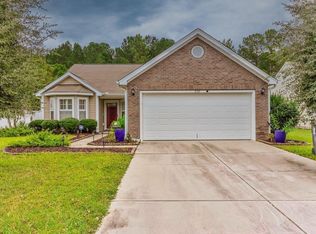Sold for $20,000 on 04/18/24
$20,000
253 Junco Cir, Longs, SC 29568
3beds
2baths
1,790sqft
SingleFamily
Built in 2005
10,454 Square Feet Lot
$246,100 Zestimate®
$11/sqft
$2,018 Estimated rent
Home value
$246,100
$192,000 - $303,000
$2,018/mo
Zestimate® history
Loading...
Owner options
Explore your selling options
What's special
253 Junco Cir, Longs, SC 29568 is a single family home that contains 1,790 sq ft and was built in 2005. It contains 3 bedrooms and 2 bathrooms. This home last sold for $20,000 in April 2024.
The Zestimate for this house is $246,100. The Rent Zestimate for this home is $2,018/mo.
Facts & features
Interior
Bedrooms & bathrooms
- Bedrooms: 3
- Bathrooms: 2
Heating
- Forced air, Electric
Cooling
- Central
Appliances
- Included: Dishwasher, Dryer, Garbage disposal, Microwave, Range / Oven, Refrigerator, Washer
- Laundry: In Unit
Features
- Flooring: Tile, Laminate
Interior area
- Total interior livable area: 1,790 sqft
Property
Parking
- Total spaces: 4
- Parking features: Garage - Attached
Features
- Exterior features: Vinyl, Wood
Lot
- Size: 10,454 sqft
Details
- Parcel number: 34607040001
Construction
Type & style
- Home type: SingleFamily
- Architectural style: Conventional
Materials
- Frame
- Roof: Other
Condition
- Year built: 2005
Community & neighborhood
Community
- Community features: On Site Laundry Available
Location
- Region: Longs
HOA & financial
HOA
- Has HOA: Yes
- HOA fee: $73 monthly
Other
Other facts
- Appliances \ Appliances \ Dishwasher
- Appliances \ Appliances \ Disposal
- Appliances \ Appliances \ Electric Water Heater
- Appliances \ Appliances \ Microwave
- Appliances \ Appliances \ Range
- Appliances \ Appliances \ Refrigerator
- Appliances \ Electric Water Heater
- ArchitecturalStyle \ Ranch
- Bathrooms \ RoomMasterBathroomFeatures \ Shower
- Bathrooms \ RoomMasterBathroomFeatures \ Vanity
- Bathrooms \ RoomMasterBathroomFeatures \ Vaulted/Cathedral Ceiling
- Bathrooms \ RoomMasterBathroomFeatures \ Whirlpool Tub
- Bedrooms \ RoomMasterBedroomFeatures \ 1st Flr Level
- Bedrooms \ RoomMasterBedroomFeatures \ Ceiling Fan(s)
- Bedrooms \ RoomMasterBedroomFeatures \ Linen Closet
- Bedrooms \ RoomMasterBedroomFeatures \ Vaulted/Cath. Ceiling
- Bedrooms \ RoomMasterBedroomFeatures \ Walk-In Closet(s)
- ConstructionMaterials \ Masonry Accent
- ConstructionMaterials \ Vinyl Siding
- ConstructionMaterials \ Wood Frame
- CoolingYN \ true
- Elementary School: Riverside Elementary
- Exterior Type: Wood
- Flooring: Laminate
- FoundationDetails \ Slab
- Furnished \ Unfurnished
- Heating and Cooling \ Cooling \ Central Air
- Heating and Cooling \ CoolingYN \ true
- Heating and Cooling \ Heating \ Central
- Heating and Cooling \ Heating \ Electric
- Heating and Cooling \ HeatingYN \ true
- Heating system: Forced Air
- Heating: Electric
- HeatingYN \ true
- High School: North Myrtle Beach High School
- InteriorFeatures \ Split Bedroom Plan
- Kitchen \ RoomKitchenFeatures \ Breakfast Bar
- Kitchen \ RoomKitchenFeatures \ Breakfast Nook
- Kitchen \ RoomKitchenFeatures \ Kitchen Island
- Kitchen \ RoomKitchenFeatures \ Pantry
- Laundry: In Unit
- LaundryFeatures \ Wshr\Dryer Connection
- LivingAreaSource \ Public Records
- MLS Listing ID: 2011782
- MLS Name: Coastal Carolinas ZDDP (Coastal Carolinas ZDDP)
- Materials \ FoundationDetails \ Slab
- Materials \ WindowFeatures \ Window Treatments
- Middle School: North Myrtle Beach Middle School
- MlsStatus \ Active
- Other Interior Features \ Flooring \ Carpet
- Other Interior Features \ Flooring \ Laminate
- Other Interior Features \ Flooring \ Tile
- Other Interior Features \ Furnished \ Unfurnished
- Other Interior Features \ InteriorFeatures \ Split Bedroom Plan
- Other Interior Features \ LaundryFeatures \ Wshr/Dryer Connection
- Other Rooms \ RoomDiningRoomFeatures \ Lvr/DR Combo
- Other Rooms \ RoomDiningRoomFeatures \ Vaulted/Cathedral Ceiling
- Other Rooms \ RoomLivingRoomFeatures \ Ceiling Fan(s)
- Other Rooms \ RoomLivingRoomFeatures \ Vaulted/Cathedral Ceiling
- Other \ ZoningDescription \ res
- Parking \ ParkingFeatures \ Attached 2-Car
- ParkingFeatures \ Attached 2-Car
- ParkingFeatures \ Garage Door Opener
- PropertySubType \ Detached
- RoomKitchenFeatures \ Breakfast Bar
- RoomKitchenFeatures \ Kitchen Island
- RoomMasterBathroomFeatures \ Shower
- RoomMasterBathroomFeatures \ Vanity
- RoomMasterBathroomFeatures \ Whirlpool Tub
- RoomMasterBedroomFeatures \ 1st Flr Level
- RoomMasterBedroomFeatures \ Linen Closet
- Safety \ SecurityFeatures \ Security System
- Safety \ SecurityFeatures \ Smoke Detector(s)
- SecurityFeatures \ Smoke Detector(s)
- Sources \ LivingAreaSource \ Public Records
- Type and Style \ ArchitecturalStyle \ Ranch
- Type and Style \ PropertySubType \ Detached
- Water \ WaterfrontFeatures \ Lake/Pond
- WindowFeatures \ Window Treatments
- ZoningDescription \ res
Price history
| Date | Event | Price |
|---|---|---|
| 4/18/2024 | Sold | $20,000-94.6%$11/sqft |
Source: Public Record | ||
| 8/10/2022 | Listing removed | -- |
Source: | ||
| 8/6/2022 | Price change | $371,400-0.1%$207/sqft |
Source: | ||
| 7/28/2022 | Price change | $371,900-0.1%$208/sqft |
Source: | ||
| 7/21/2022 | Price change | $372,400-0.1%$208/sqft |
Source: | ||
Public tax history
| Year | Property taxes | Tax assessment |
|---|---|---|
| 2024 | $2,405 +6.7% | $191,912 +15% |
| 2023 | $2,254 +1.6% | $166,880 |
| 2022 | $2,219 | $166,880 |
Find assessor info on the county website
Neighborhood: 29568
Nearby schools
GreatSchools rating
- 8/10Riverside ElementaryGrades: PK-5Distance: 5 mi
- 8/10North Myrtle Beach Middle SchoolGrades: 6-8Distance: 7.2 mi
- 6/10North Myrtle Beach High SchoolGrades: 9-12Distance: 8 mi
Schools provided by the listing agent
- Elementary: Riverside Elementary
- Middle: North Myrtle Beach Middle School
- High: North Myrtle Beach High School
Source: The MLS. This data may not be complete. We recommend contacting the local school district to confirm school assignments for this home.
Sell for more on Zillow
Get a free Zillow Showcase℠ listing and you could sell for .
$246,100
2% more+ $4,922
With Zillow Showcase(estimated)
$251,022

