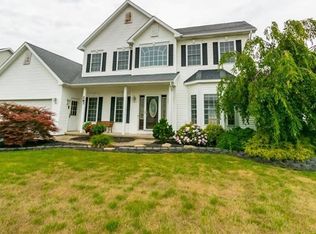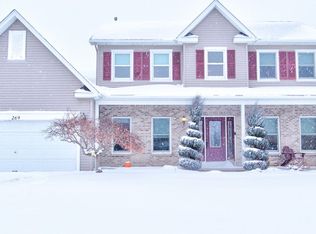Closed
$400,000
253 Jonquil Ln, Rochester, NY 14612
4beds
2,151sqft
Single Family Residence
Built in 2000
0.29 Acres Lot
$422,200 Zestimate®
$186/sqft
$2,731 Estimated rent
Maximize your home sale
Get more eyes on your listing so you can sell faster and for more.
Home value
$422,200
$388,000 - $460,000
$2,731/mo
Zestimate® history
Loading...
Owner options
Explore your selling options
What's special
Why build when you can have this beautifully crafted contemporary colonial home in Greece with Hilton Schools! The curb appeal is perfection! Step inside to find a stunning two-story foyer that sets the tone for the rest of the home. To your left, a formal dining room awaits, ideal for hosting gatherings. The eat-in kitchen features abundant cabinetry, sleek granite countertops, a chic backsplash, and all the appliances included! The kitchen flows seamlessly into a bright and airy dining area and a welcoming living room, complete with a cozy gas fireplace. Adjacent to the living room, you’ll find a versatile space that can serve as an office, formal sitting area, or playroom—it's up to you! First floor Laundry! Upstairs, you'll discover 4 spacious bedrooms, including a primary suite that boasts a walk-in closet and a full bathroom. Enjoy brand new plush carpeting throughout the upstairs, a large basement and 2.5 car garage for all your storage needs, and a park-like backyard complete with a putting green perfect for outdoor activities. Additional features include AC, new roof (22'), furnace (18'), water heater (17'). Delayed Negotiations 10/2 at 2PM. Open house Sat 12-2pm
Zillow last checked: 8 hours ago
Listing updated: December 18, 2024 at 10:26am
Listed by:
Danielle R. Johnson 585-364-1656,
Keller Williams Realty Greater Rochester,
Fallanne R. Jones 585-409-6676,
Keller Williams Realty Greater Rochester
Bought with:
Lynn Walsh Dates, 10301222649
Keller Williams Realty Greater Rochester
Source: NYSAMLSs,MLS#: R1567994 Originating MLS: Rochester
Originating MLS: Rochester
Facts & features
Interior
Bedrooms & bathrooms
- Bedrooms: 4
- Bathrooms: 3
- Full bathrooms: 2
- 1/2 bathrooms: 1
- Main level bathrooms: 1
Bedroom 1
- Level: Second
Bedroom 1
- Level: Second
Bedroom 2
- Level: Second
Bedroom 2
- Level: Second
Bedroom 3
- Level: Second
Bedroom 3
- Level: Second
Bedroom 4
- Level: Second
Bedroom 4
- Level: Second
Other
- Level: First
Other
- Level: First
Basement
- Level: Basement
Basement
- Level: Basement
Dining room
- Level: First
Dining room
- Level: First
Kitchen
- Level: First
Kitchen
- Level: First
Living room
- Level: First
Living room
- Level: First
Other
- Level: First
Other
- Level: First
Other
- Level: First
Other
- Level: First
Heating
- Gas, Hot Water
Cooling
- Central Air
Appliances
- Included: Dryer, Dishwasher, Disposal, Gas Oven, Gas Range, Gas Water Heater, Refrigerator, Washer
- Laundry: Main Level
Features
- Den, Entrance Foyer, Separate/Formal Living Room, Granite Counters, Quartz Counters, Sliding Glass Door(s), Window Treatments, Bath in Primary Bedroom, Programmable Thermostat
- Flooring: Carpet, Tile, Varies
- Doors: Sliding Doors
- Windows: Drapes
- Basement: Full,Sump Pump
- Number of fireplaces: 1
Interior area
- Total structure area: 2,151
- Total interior livable area: 2,151 sqft
Property
Parking
- Total spaces: 2.5
- Parking features: Attached, Garage, Storage, Driveway, Garage Door Opener
- Attached garage spaces: 2.5
Features
- Levels: Two
- Stories: 2
- Patio & porch: Open, Patio, Porch
- Exterior features: Blacktop Driveway, Fence, Patio
- Fencing: Partial
Lot
- Size: 0.29 Acres
- Dimensions: 80 x 160
- Features: Residential Lot
Details
- Parcel number: 2628000330400003034000
- Special conditions: Standard
Construction
Type & style
- Home type: SingleFamily
- Architectural style: Contemporary,Colonial
- Property subtype: Single Family Residence
Materials
- Vinyl Siding, Copper Plumbing
- Foundation: Block
- Roof: Asphalt
Condition
- Resale
- Year built: 2000
Utilities & green energy
- Electric: Circuit Breakers
- Sewer: Connected
- Water: Connected, Public
- Utilities for property: Sewer Connected, Water Connected
Green energy
- Energy efficient items: Appliances, HVAC, Windows
Community & neighborhood
Location
- Region: Rochester
- Subdivision: Klafehn Sec 03a
Other
Other facts
- Listing terms: Cash,Conventional,FHA,VA Loan
Price history
| Date | Event | Price |
|---|---|---|
| 12/18/2024 | Sold | $400,000+6.7%$186/sqft |
Source: | ||
| 10/3/2024 | Pending sale | $374,900$174/sqft |
Source: | ||
| 9/27/2024 | Listed for sale | $374,900+134.3%$174/sqft |
Source: | ||
| 10/26/2000 | Sold | $160,000$74/sqft |
Source: Public Record Report a problem | ||
Public tax history
| Year | Property taxes | Tax assessment |
|---|---|---|
| 2024 | -- | $249,400 |
| 2023 | -- | $249,400 +16.3% |
| 2022 | -- | $214,500 |
Find assessor info on the county website
Neighborhood: 14612
Nearby schools
GreatSchools rating
- 6/10Northwood Elementary SchoolGrades: K-6Distance: 0.9 mi
- 4/10Merton Williams Middle SchoolGrades: 7-8Distance: 4.5 mi
- 6/10Hilton High SchoolGrades: 9-12Distance: 3.4 mi
Schools provided by the listing agent
- District: Hilton
Source: NYSAMLSs. This data may not be complete. We recommend contacting the local school district to confirm school assignments for this home.

