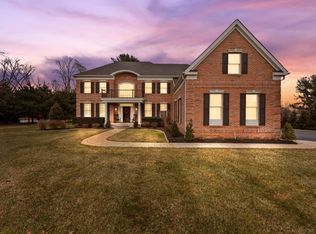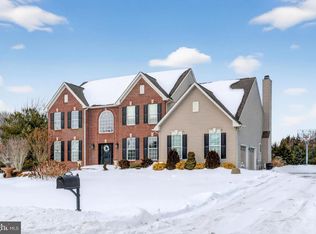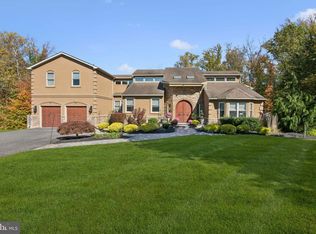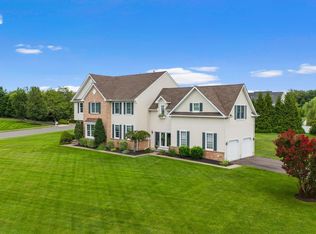Welcome to this stunning custom-built Roosevelt model colonial in East Greenwich Township, located in the desirable Summer Meadows community. Set on the largest lot in the neighborhood (over 2.7 acres) with wooded privacy, this home offers 5 bedrooms, 5 full baths, over 4,300 sq ft, plus a 1,900 sq ft finished walk-out basement. The stately brick-front exterior leads to a dramatic two-story foyer with upgraded molding and hardwood floors throughout the main level. The gourmet eat-in kitchen features an oversized island, tile backsplash, pantry, under-cabinet lighting, and select newer appliances, opening to a bright morning room with vaulted ceiling. The family room offers a vaulted ceiling, stone fireplace, and overlook balcony. A formal dining room with chair rail and wainscoting, first-floor office, full bath, and laundry room complete the main level. Upstairs features a luxurious primary suite with tray ceiling, sitting area, three walk-in closets, and spa-like bath with jetted tub, updated stall shower, and dual vanities. A princess/prince suite with private bath, three additional bedrooms, and another full bath complete the second floor. The finished basement includes a second kitchen, living area with fireplace, full bath, exercise room, bonus rooms, walk-out access, and second laundry—ideal for entertaining or multi-generational living. Enjoy the private backyard oasis with in-ground pool, paver patio, irrigation supplied by a well, open field, and abundant wildlife. Additional features include a 3-car garage, security and intercom systems and convenient access to Philadelphia, Cherry Hill, Inspira Hospital, NJ Turnpike, and major routes.
For sale
$980,000
253 Jennings Way, Mickleton, NJ 08056
5beds
6,296sqft
Est.:
Single Family Residence
Built in 2004
2.73 Acres Lot
$971,200 Zestimate®
$156/sqft
$-- HOA
What's special
Overlook balconyDual vanitiesUpdated stall showerStately brick-front exteriorOpen fieldAbundant wildlifeFirst-floor office
- 13 days |
- 3,331 |
- 111 |
Zillow last checked: 8 hours ago
Listing updated: February 04, 2026 at 06:20am
Listed by:
Pascale Cherfane 856-701-8895,
Weichert Realtors-Cherry Hill
Source: Bright MLS,MLS#: NJGL2068474
Tour with a local agent
Facts & features
Interior
Bedrooms & bathrooms
- Bedrooms: 5
- Bathrooms: 5
- Full bathrooms: 5
- Main level bathrooms: 5
- Main level bedrooms: 5
Basement
- Area: 1900
Heating
- Forced Air, Natural Gas
Cooling
- Central Air, Natural Gas
Appliances
- Included: Gas Water Heater
- Laundry: Main Level, In Basement
Features
- 2nd Kitchen, Attic, Attic/House Fan, Bathroom - Stall Shower, Bathroom - Tub Shower, Breakfast Area, Ceiling Fan(s), Chair Railings, Crown Molding, Eat-in Kitchen, Kitchen Island, Kitchen - Table Space, Double/Dual Staircase, Recessed Lighting, Walk-In Closet(s)
- Flooring: Carpet, Ceramic Tile, Hardwood, Wood
- Windows: Window Treatments
- Basement: Full,Heated,Improved,Exterior Entry,Partially Finished,Sump Pump,Walk-Out Access,Windows,Space For Rooms
- Number of fireplaces: 2
- Fireplace features: Gas/Propane
Interior area
- Total structure area: 6,296
- Total interior livable area: 6,296 sqft
- Finished area above ground: 4,396
- Finished area below ground: 1,900
Video & virtual tour
Property
Parking
- Total spaces: 9
- Parking features: Garage Door Opener, Garage Faces Side, Inside Entrance, Attached, Driveway, On Street
- Attached garage spaces: 3
- Uncovered spaces: 6
Accessibility
- Accessibility features: None
Features
- Levels: Two
- Stories: 2
- Has private pool: Yes
- Pool features: In Ground, Private
Lot
- Size: 2.73 Acres
Details
- Additional structures: Above Grade, Below Grade
- Parcel number: 0301207 0100015
- Zoning: RESIDENTIAL
- Special conditions: Standard
- Other equipment: Intercom
Construction
Type & style
- Home type: SingleFamily
- Architectural style: Colonial
- Property subtype: Single Family Residence
Materials
- Brick, Vinyl Siding
- Foundation: Concrete Perimeter
- Roof: Shingle
Condition
- Very Good
- New construction: No
- Year built: 2004
Utilities & green energy
- Sewer: Private Septic Tank
- Water: Public
Community & HOA
Community
- Security: Fire Sprinkler System
- Subdivision: Summer Meadow
HOA
- Has HOA: No
Location
- Region: Mickleton
- Municipality: EAST GREENWICH TWP
Financial & listing details
- Price per square foot: $156/sqft
- Tax assessed value: $525,400
- Annual tax amount: $16,744
- Date on market: 1/28/2026
- Listing agreement: Exclusive Right To Sell
- Inclusions: Refrigerators, Dishwashers, Microwaves, Ranges, Washers, Dryers, Window Treatments.
- Ownership: Fee Simple
Estimated market value
$971,200
$923,000 - $1.02M
$4,935/mo
Price history
Price history
| Date | Event | Price |
|---|---|---|
| 1/28/2026 | Listed for sale | $980,000+70.5%$156/sqft |
Source: | ||
| 3/17/2020 | Sold | $574,900-0.9%$91/sqft |
Source: Public Record Report a problem | ||
| 2/13/2020 | Listed for sale | $579,900$92/sqft |
Source: RE/MAX Preferred #NJGL248008 Report a problem | ||
| 12/2/2019 | Pending sale | $579,900$92/sqft |
Source: RE/MAX Preferred #NJGL248008 Report a problem | ||
| 9/17/2019 | Listed for sale | $579,900+8.7%$92/sqft |
Source: RE/MAX Preferred-Mullica Hill #NJGL248008 Report a problem | ||
Public tax history
Public tax history
| Year | Property taxes | Tax assessment |
|---|---|---|
| 2025 | $16,702 | $525,400 |
| 2024 | $16,702 +3.3% | $525,400 |
| 2023 | $16,172 +2.9% | $525,400 |
Find assessor info on the county website
BuyAbility℠ payment
Est. payment
$6,802/mo
Principal & interest
$4670
Property taxes
$1789
Home insurance
$343
Climate risks
Neighborhood: 08056
Nearby schools
GreatSchools rating
- 8/10Samuel Mickle SchoolGrades: 3-6Distance: 1.6 mi
- 4/10Kingsway Reg Middle SchoolGrades: 7-8Distance: 2.9 mi
- 8/10Kingsway Reg High SchoolGrades: 9-12Distance: 3 mi
Schools provided by the listing agent
- District: East Greenwich Township Public Schools
Source: Bright MLS. This data may not be complete. We recommend contacting the local school district to confirm school assignments for this home.
- Loading
- Loading




