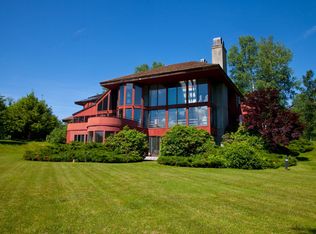Sold for $2,200,000 on 06/04/24
$2,200,000
253 Indian Mountain Road, Salisbury, CT 06039
5beds
4,288sqft
Single Family Residence
Built in 1845
19.11 Acres Lot
$2,436,400 Zestimate®
$513/sqft
$4,904 Estimated rent
Home value
$2,436,400
$2.10M - $2.85M
$4,904/mo
Zestimate® history
Loading...
Owner options
Explore your selling options
What's special
Welcome to this charming Farmhouse nestled on over 19 acres of picturesque landscape, boasting breathtaking sunrises and sunsets along a serene scenic route. Embracing classic elegance, this tastefully renovated home seamlessly blends timeless allure with modern comforts. The heart of this residence is its epic chef's kitchen, featuring soaring vaulted ceilings, carrara marble counters, deVOL fixtures and hardware, a spacious pantry, and a grand oversized window offering panoramic western views of Indian Mountain. Entertain effortlessly in the inviting living and dining areas, enhanced by Dutch doors, exposed beams, and cozy fireplaces, all showcasing both eastern and western vistas. The main level also presents a convenient bedroom and full bath, along with a generous den boasting its own fireplace -- an entertainer's dream. Ascend to the upper level to discover a luxurious master suite with a sumptuous private bath and custom walk-in closet, accompanied by three additional bedrooms, two additional full baths, and a separate laundry room, ensuring practicality and comfort. A versatile landing that serves as a media room completes the upper level. Step outside to discover the in-ground heated pool, thoughtfully positioned to capture the surrounding scenery and breathtaking sunsets. Adjacent, the pool house beckons with a built-in stone outdoor kitchen, a half bath, and a western-facing patio, perfect for alfresco dining and relaxation. Additional amenities include an attached two-car garage, a separate one-car garage, a shed, and recreational features such as a full baseball field with a backstop, a lit basketball court, and screened berry gardens. With extensive stone walls, an outdoor sound system, and WiFi connectivity, this property offers the ultimate blend of tranquility and modern convenience. Welcome to your ultimate retreat, where every day feels like a vacation!
Zillow last checked: 8 hours ago
Listing updated: October 01, 2024 at 02:00am
Listed by:
Elyse Harney Morris 860-318-5126,
Elyse Harney Real Estate 860-435-0120,
William Melnick 917-330-5241,
Elyse Harney Real Estate
Bought with:
Elyse Harney Morris, REB.0789052
Elyse Harney Real Estate
Tracy Macgowan
Elyse Harney Real Estate
Source: Smart MLS,MLS#: 24014217
Facts & features
Interior
Bedrooms & bathrooms
- Bedrooms: 5
- Bathrooms: 4
- Full bathrooms: 4
Primary bedroom
- Features: Full Bath
- Level: Upper
Bedroom
- Level: Main
Bedroom
- Level: Upper
Bedroom
- Features: Full Bath
- Level: Upper
Bedroom
- Level: Upper
Bathroom
- Level: Upper
Bathroom
- Level: Main
Dining room
- Level: Main
Kitchen
- Level: Main
Living room
- Level: Main
Media room
- Level: Upper
Heating
- Baseboard, Oil
Cooling
- Central Air
Appliances
- Included: Gas Range, Oven/Range, Microwave, Refrigerator, Dishwasher, Washer, Water Heater
- Laundry: Upper Level
Features
- Basement: Full,Unfinished,Concrete
- Attic: Pull Down Stairs
- Number of fireplaces: 2
Interior area
- Total structure area: 4,288
- Total interior livable area: 4,288 sqft
- Finished area above ground: 4,288
Property
Parking
- Total spaces: 3
- Parking features: Attached, Detached
- Attached garage spaces: 3
Features
- Has private pool: Yes
- Pool features: Gunite, In Ground
Lot
- Size: 19.11 Acres
- Features: Dry, Landscaped, Rolling Slope
Details
- Parcel number: 868374
- Zoning: Per Town
Construction
Type & style
- Home type: SingleFamily
- Architectural style: Colonial,Antique
- Property subtype: Single Family Residence
Materials
- Shingle Siding, Wood Siding
- Foundation: Concrete Perimeter
- Roof: Shake
Condition
- New construction: No
- Year built: 1845
Utilities & green energy
- Sewer: Septic Tank
- Water: Well
Community & neighborhood
Location
- Region: Lakeville
- Subdivision: Lakeville
Price history
| Date | Event | Price |
|---|---|---|
| 6/4/2024 | Sold | $2,200,000-10.1%$513/sqft |
Source: | ||
| 4/30/2024 | Listed for sale | $2,448,000+48.1%$571/sqft |
Source: | ||
| 7/14/2023 | Sold | $1,652,500-6.1%$385/sqft |
Source: | ||
| 7/8/2023 | Pending sale | $1,759,000$410/sqft |
Source: | ||
| 6/6/2023 | Contingent | $1,759,000$410/sqft |
Source: | ||
Public tax history
| Year | Property taxes | Tax assessment |
|---|---|---|
| 2025 | $16,992 +62.9% | $1,544,700 +62.9% |
| 2024 | $10,428 | $948,000 |
| 2023 | $10,428 +1.4% | $948,000 +1.4% |
Find assessor info on the county website
Neighborhood: Lakeville
Nearby schools
GreatSchools rating
- 8/10Salisbury Central SchoolGrades: PK-8Distance: 3.2 mi
- 5/10Housatonic Valley Regional High SchoolGrades: 9-12Distance: 5.4 mi
Schools provided by the listing agent
- Elementary: Salisbury
Source: Smart MLS. This data may not be complete. We recommend contacting the local school district to confirm school assignments for this home.
Sell for more on Zillow
Get a free Zillow Showcase℠ listing and you could sell for .
$2,436,400
2% more+ $48,728
With Zillow Showcase(estimated)
$2,485,128