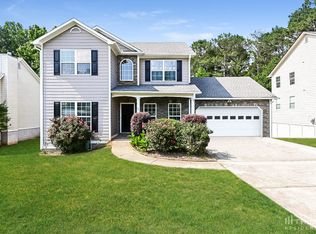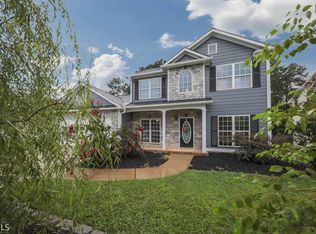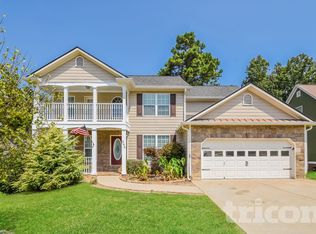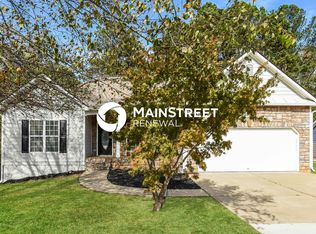Closed
$294,900
253 Indian Lake Trl, Villa Rica, GA 30180
3beds
1,690sqft
Single Family Residence, Residential
Built in 2005
9,583.2 Square Feet Lot
$292,200 Zestimate®
$174/sqft
$1,787 Estimated rent
Home value
$292,200
$278,000 - $307,000
$1,787/mo
Zestimate® history
Loading...
Owner options
Explore your selling options
What's special
Back on market due to no fault of seller! Welcome home! This stunning 3-bedroom, 2.5-bath offers a perfect blend of modern design and functionality. As you enter, you'll be captivated by the open concept layout on the main floor, creating a seamless flow between the living spaces. The main level boasts a spacious family room with a breathtaking 2-story vaulted ceiling, providing a grand ambiance. The focal point of this room is the elegant stone fireplace, creating a cozy atmosphere for gatherings with family and friends. Adjacent to the family room is the eat-in kitchen, complete with sleek stainless steel appliances. Conveniently located on the main level, you'll discover a half bath, ensuring ease and comfort for you and your guests. The master bedroom, also situated on the main floor, offers a tranquil retreat with its own ensuite bathroom. The ensuite is equipped with dual vanities, perfect for morning routines, a rejuvenating garden tub, and a separate shower for a spa-like experience. As you ascend the stairs, you'll find two secondary bedrooms that provide ample space for rest and relaxation. Additionally, a loft overlooks the family room below, creating an open and airy ambiance throughout the home. Step outside and be greeted by a privacy-fenced backyard, offering a secluded oasis for outdoor activities, entertaining, or simply unwinding after a long day. The property features a 2-car kitchen level entry garage, providing convenience and security. Located in a desirable neighborhood, this home is in close proximity to local shopping, dining, and easy interstate access, ensuring you can enjoy all the amenities the area has to offer. Don't miss the opportunity to make this exceptional property your new home sweet home. Schedule a viewing today and experience the perfect blend of style, comfort, and convenience!
Zillow last checked: 8 hours ago
Listing updated: September 08, 2023 at 10:53pm
Listing Provided by:
JENNIFER CADWELL,
Sky High Realty
Bought with:
Montenay Thomas, 407719
Fleur De Lee Realty, LLC
Source: FMLS GA,MLS#: 7229246
Facts & features
Interior
Bedrooms & bathrooms
- Bedrooms: 3
- Bathrooms: 3
- Full bathrooms: 2
- 1/2 bathrooms: 1
- Main level bathrooms: 1
- Main level bedrooms: 1
Primary bedroom
- Features: Master on Main
- Level: Master on Main
Bedroom
- Features: Master on Main
Primary bathroom
- Features: Double Vanity, Separate Tub/Shower
Dining room
- Features: Dining L
Kitchen
- Features: Breakfast Bar, Cabinets Stain, Pantry, View to Family Room
Heating
- Central, Electric
Cooling
- Ceiling Fan(s), Central Air
Appliances
- Included: Dishwasher, Electric Water Heater, Microwave
- Laundry: In Hall, Laundry Room
Features
- Double Vanity, High Ceilings, High Ceilings 9 ft Lower, High Ceilings 9 ft Main, High Ceilings 9 ft Upper, Walk-In Closet(s)
- Flooring: Laminate, Vinyl
- Basement: Crawl Space
- Number of fireplaces: 1
- Fireplace features: Family Room
- Common walls with other units/homes: No Common Walls
Interior area
- Total structure area: 1,690
- Total interior livable area: 1,690 sqft
- Finished area above ground: 0
- Finished area below ground: 0
Property
Parking
- Total spaces: 2
- Parking features: Attached, Garage, Garage Door Opener, Kitchen Level
- Attached garage spaces: 2
Accessibility
- Accessibility features: None
Features
- Levels: One and One Half
- Stories: 1
- Patio & porch: Deck
- Exterior features: No Dock
- Pool features: None
- Spa features: None
- Fencing: Back Yard,Privacy
- Has view: Yes
- View description: City
- Waterfront features: None
- Body of water: None
Lot
- Size: 9,583 sqft
- Features: Level
Details
- Additional structures: None
- Parcel number: 167 0788
- Other equipment: None
- Horse amenities: None
Construction
Type & style
- Home type: SingleFamily
- Architectural style: Traditional
- Property subtype: Single Family Residence, Residential
Materials
- Stone, Vinyl Siding
- Foundation: Block
- Roof: Composition
Condition
- Resale
- New construction: No
- Year built: 2005
Utilities & green energy
- Electric: None
- Sewer: Other
- Water: Public
- Utilities for property: Cable Available, Electricity Available, Underground Utilities
Green energy
- Energy efficient items: None
- Energy generation: None
Community & neighborhood
Security
- Security features: Smoke Detector(s)
Community
- Community features: None
Location
- Region: Villa Rica
- Subdivision: Indian Lake
HOA & financial
HOA
- Has HOA: No
Other
Other facts
- Ownership: Fee Simple
- Road surface type: Asphalt
Price history
| Date | Event | Price |
|---|---|---|
| 8/29/2023 | Sold | $294,900$174/sqft |
Source: | ||
| 8/2/2023 | Pending sale | $294,900$174/sqft |
Source: | ||
| 7/25/2023 | Price change | $294,900-1.7%$174/sqft |
Source: | ||
| 7/8/2023 | Listed for sale | $299,900$177/sqft |
Source: | ||
| 6/24/2023 | Pending sale | $299,900$177/sqft |
Source: | ||
Public tax history
| Year | Property taxes | Tax assessment |
|---|---|---|
| 2024 | $2,576 +17.4% | $112,085 +9.2% |
| 2023 | $2,194 +10.6% | $102,680 +22% |
| 2022 | $1,984 +11.3% | $84,143 +11.5% |
Find assessor info on the county website
Neighborhood: 30180
Nearby schools
GreatSchools rating
- 7/10Glanton-Hindsman Elementary SchoolGrades: PK-5Distance: 3.2 mi
- 3/10Villa Rica Middle SchoolGrades: 6-8Distance: 2.5 mi
- 6/10Villa Rica High SchoolGrades: 9-12Distance: 3.2 mi
Schools provided by the listing agent
- Elementary: Glanton-Hindsman
- Middle: Villa Rica
- High: Villa Rica
Source: FMLS GA. This data may not be complete. We recommend contacting the local school district to confirm school assignments for this home.
Get a cash offer in 3 minutes
Find out how much your home could sell for in as little as 3 minutes with a no-obligation cash offer.
Estimated market value
$292,200
Get a cash offer in 3 minutes
Find out how much your home could sell for in as little as 3 minutes with a no-obligation cash offer.
Estimated market value
$292,200



