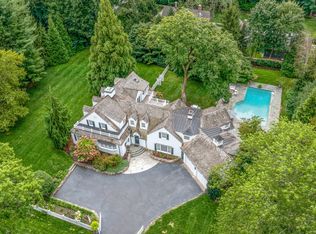Sold for $2,375,000
$2,375,000
253 Hollow Tree Ridge Road, Darien, CT 06820
4beds
3,001sqft
Single Family Residence
Built in 1864
0.98 Acres Lot
$2,858,200 Zestimate®
$791/sqft
$7,363 Estimated rent
Home value
$2,858,200
$2.66M - $3.12M
$7,363/mo
Zestimate® history
Loading...
Owner options
Explore your selling options
What's special
Welcome to this one-of-a-kind, charming and historic gem that has been completely updated for modern living. With four bedrooms, this unique home exudes exquisite attention to detail showcased by stunning millwork. The top-notch chef's kitchen is a culinary enthusiast's dream, while the beautifully updated bathrooms provide a touch of luxury. Every corner of this home is brimming with charming characteristics that will captivate your heart. From the moment you step inside, you'll be transported to a world where timeless elegance meets contemporary comfort. The combination of historic charm and modern amenities creates a truly enchanting living experience. Nestled on a serene property, this home is a picture-perfect retreat, offering tranquility and peaceful surroundings. The meticulously manicured landscape adds to the overall allure, creating a sense of harmony between the house and its surroundings. Not only does this home boast unparalleled charm, but it is also conveniently located near schools, shops, and transportation. This prime location ensures easy access to everything you need, making it an opportunity you simply can't afford to miss. Whether you're seeking a peaceful sanctuary or a home designed for effortless living, this remarkable property has it all.
Zillow last checked: 8 hours ago
Listing updated: July 09, 2024 at 08:17pm
Listed by:
Janine Tienken 203-246-7518,
Houlihan Lawrence 203-655-8238
Bought with:
Caroline Hanley, RES.0795184
Houlihan Lawrence
Source: Smart MLS,MLS#: 170573347
Facts & features
Interior
Bedrooms & bathrooms
- Bedrooms: 4
- Bathrooms: 4
- Full bathrooms: 3
- 1/2 bathrooms: 1
Primary bedroom
- Features: High Ceilings, Full Bath, Skylight, Walk-In Closet(s)
- Level: Upper
- Area: 169 Square Feet
- Dimensions: 13 x 13
Bedroom
- Features: Full Bath, Wide Board Floor
- Level: Main
- Area: 110 Square Feet
- Dimensions: 11 x 10
Bedroom
- Level: Upper
- Area: 144 Square Feet
- Dimensions: 12 x 12
Bedroom
- Features: Walk-In Closet(s)
- Level: Upper
- Area: 130 Square Feet
- Dimensions: 13 x 10
Dining room
- Features: Fireplace, Wide Board Floor
- Level: Main
- Area: 228 Square Feet
- Dimensions: 19 x 12
Family room
- Features: Fireplace, Wide Board Floor
- Level: Main
- Area: 609 Square Feet
- Dimensions: 29 x 21
Kitchen
- Features: High Ceilings, Breakfast Nook, Kitchen Island, Remodeled, Wide Board Floor
- Level: Main
- Area: 320 Square Feet
- Dimensions: 20 x 16
Loft
- Level: Main
- Area: 84 Square Feet
- Dimensions: 12 x 7
Office
- Features: Built-in Features, French Doors
- Level: Main
- Area: 99 Square Feet
- Dimensions: 9 x 11
Heating
- Baseboard, Hydro Air, Radiant, Zoned, Oil
Cooling
- Central Air
Appliances
- Included: Oven/Range, Range Hood, Subzero, Dishwasher, Washer, Dryer, Water Heater
- Laundry: Main Level, Mud Room
Features
- Entrance Foyer, Smart Thermostat
- Windows: Thermopane Windows
- Basement: Full,Unfinished
- Attic: Walk-up,Storage
- Number of fireplaces: 2
Interior area
- Total structure area: 3,001
- Total interior livable area: 3,001 sqft
- Finished area above ground: 3,001
Property
Parking
- Total spaces: 3
- Parking features: Detached, Garage Door Opener, Private
- Garage spaces: 3
- Has uncovered spaces: Yes
Features
- Patio & porch: Patio
- Exterior features: Rain Gutters, Underground Sprinkler
- Waterfront features: Water Community
Lot
- Size: 0.98 Acres
- Features: Level, Landscaped
Details
- Parcel number: 105537
- Zoning: R-1
Construction
Type & style
- Home type: SingleFamily
- Architectural style: Colonial
- Property subtype: Single Family Residence
Materials
- Clapboard
- Foundation: Concrete Perimeter, Stone
- Roof: Asphalt
Condition
- New construction: No
- Year built: 1864
Utilities & green energy
- Sewer: Public Sewer
- Water: Public
Green energy
- Energy efficient items: Thermostat, Windows
Community & neighborhood
Security
- Security features: Security System
Location
- Region: Darien
Price history
| Date | Event | Price |
|---|---|---|
| 9/7/2023 | Sold | $2,375,000+3.5%$791/sqft |
Source: | ||
| 7/18/2023 | Pending sale | $2,295,000$765/sqft |
Source: | ||
| 5/31/2023 | Listed for sale | $2,295,000+55.6%$765/sqft |
Source: | ||
| 6/25/2007 | Sold | $1,475,000+28.3%$492/sqft |
Source: | ||
| 5/5/2004 | Sold | $1,150,000$383/sqft |
Source: Public Record Report a problem | ||
Public tax history
| Year | Property taxes | Tax assessment |
|---|---|---|
| 2025 | $20,899 -0.1% | $1,350,090 -5.2% |
| 2024 | $20,922 +10.2% | $1,424,220 +32.1% |
| 2023 | $18,982 +2.2% | $1,077,930 |
Find assessor info on the county website
Neighborhood: 06820
Nearby schools
GreatSchools rating
- 8/10Holmes Elementary SchoolGrades: PK-5Distance: 0.8 mi
- 9/10Middlesex Middle SchoolGrades: 6-8Distance: 0.3 mi
- 10/10Darien High SchoolGrades: 9-12Distance: 0.6 mi
Schools provided by the listing agent
- Elementary: Holmes
- Middle: Middlesex
- High: Darien
Source: Smart MLS. This data may not be complete. We recommend contacting the local school district to confirm school assignments for this home.
Sell for more on Zillow
Get a Zillow Showcase℠ listing at no additional cost and you could sell for .
$2,858,200
2% more+$57,164
With Zillow Showcase(estimated)$2,915,364
