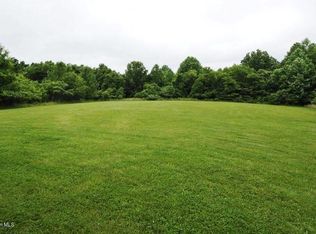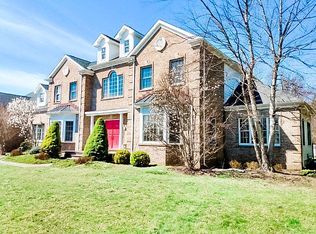Light-filled European manor home on 3.11 acres is rich in architectural details. Rare level yard backing Green Acres. Great Room with FPL & a tented ceiling. 2-story octagonal breakfast room. Kitchen with 6 burner Thermador range, 2 Fisher & Paykel dishwashers, 36'' fridge & 36'' freezer. MBR suite w/ FPL, sitting room & private porch. 1st floor In-Law suite. Walk-out Rec level has full bath, media room, office, playroom. Wide deck + 3,000 sq ft paver patio with cooking center. Heated pool & spa. 4 Car garage, tons of parking. Correct stucco installation, not EIFS, Slate Line roof, 300 amp service. CITY WATER & SEWER. Square footage per tax records does not include finished basement space. This is your opportunity to save a fortune on a quality estate with a long list of upgrades.Built b
This property is off market, which means it's not currently listed for sale or rent on Zillow. This may be different from what's available on other websites or public sources.

