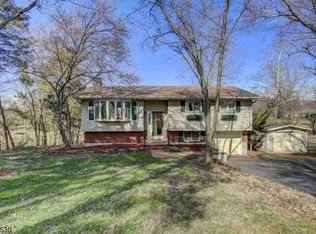Custom built Colonial w/quality construction, finished with attention to detail. 4,050 sq ft home in 1 acre lot backs to Hillsborough Twp. preserved land. (Top-Rated School.)Open floor plan, bright, roomy and airy.5th BR/office & full bath on the 1st floor is great for visiting guests. Dramatic 2-story foyer featuring 8 ft entr. doors, chandelier, crown moldings & decorative woodwork. Large kitchen w/dinette, island, two tone kitchen cabinets, upgraded SS appliances, granite countertops and glass backsplash. Family room with partial cathedral ceiling & natural ledge stone gas fireplace. 4 spacious bedrooms. Many upgrades including hardwood floors on 1st & 2nd fl(except for playroom), lots of recessed lights, decorative woodwork, stone & stucco front, wired cable/ethernet & more.
This property is off market, which means it's not currently listed for sale or rent on Zillow. This may be different from what's available on other websites or public sources.
